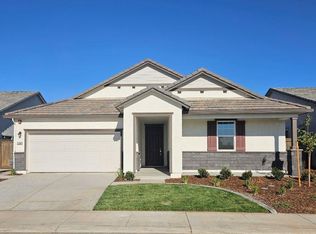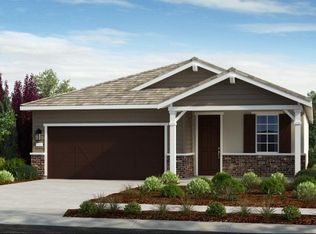Closed
$590,000
10249 Namid Way, Elk Grove, CA 95757
3beds
1,960sqft
Single Family Residence
Built in 2024
4,721.9 Square Feet Lot
$590,300 Zestimate®
$301/sqft
$3,115 Estimated rent
Home value
$590,300
$537,000 - $649,000
$3,115/mo
Zestimate® history
Loading...
Owner options
Explore your selling options
What's special
Seller is offering $5,000 towards closing costs/rate buy down! Recently reduced $24,000! Better than new at less than new home price! Still under builder warranty. This is the home you have been waiting for, the Reed Plan by Taylor Morrison at Esplanade at Madeira Ranch, a resort style 55+ community in vibrant Elk Grove. You have to come and see this home and community to appreciate the lifestyle and amenities that are being offered. This home boasts a great floor plan and plenty of natural light with 3 bedrooms plus a den/office, which could be the 4th bedrooms, 2.5 bathrooms, a great room concept with the kitchen that's open to the living room, the slider at the living room opens up to covered outdoor living area. For energy efficiency, there is solar and a Nest thermostat. This is a like brand new home with over $52,000 in builder upgrades plus a $13,000 lot premium. The gourmet kitchen offers shaker style cabinets with quartz counters, stainless steel appliances, vent hood, backsplash, and pendent lights. The primary bedroom offers plenty of space as well as a large walk-in closet and a bathroom with double sinks and shower. You will love this home and community. Come and see it today.
Zillow last checked: 8 hours ago
Listing updated: September 13, 2025 at 11:27pm
Listed by:
Arsalon Badri DRE #01389871 916-821-9807,
Five Diamond Realty
Bought with:
Francisco Del Castillo, DRE #02244235
Windermere Signature Properties Elk Grove
Source: MetroList Services of CA,MLS#: 225037800Originating MLS: MetroList Services, Inc.
Facts & features
Interior
Bedrooms & bathrooms
- Bedrooms: 3
- Bathrooms: 3
- Full bathrooms: 2
- Partial bathrooms: 1
Primary bedroom
- Features: Ground Floor
Primary bathroom
- Features: Double Vanity, Walk-In Closet(s)
Dining room
- Features: Dining/Living Combo
Kitchen
- Features: Pantry Closet, Quartz Counter
Heating
- Central
Cooling
- Central Air
Appliances
- Included: Built-In Electric Oven, Gas Cooktop, Range Hood, Microwave
- Laundry: Cabinets, Inside Room
Features
- Flooring: Carpet, Tile, Other
- Has fireplace: No
Interior area
- Total interior livable area: 1,960 sqft
Property
Parking
- Total spaces: 2
- Parking features: Garage Faces Front
- Garage spaces: 2
Features
- Stories: 1
- Has private pool: Yes
- Pool features: Membership Fee, In Ground
- Fencing: Fenced
Lot
- Size: 4,721 sqft
- Features: Sprinklers In Front
Details
- Parcel number: 13229900290000
- Zoning description: Residential
- Special conditions: Standard
Construction
Type & style
- Home type: SingleFamily
- Architectural style: Ranch
- Property subtype: Single Family Residence
Materials
- Stucco, Frame
- Foundation: Slab
- Roof: Tile
Condition
- Year built: 2024
Details
- Builder name: Taylor Morrison
Utilities & green energy
- Sewer: Public Sewer
- Water: Public
- Utilities for property: Public, Sewer In & Connected
Community & neighborhood
Senior living
- Senior community: Yes
Location
- Region: Elk Grove
HOA & financial
HOA
- Has HOA: Yes
- HOA fee: $365 monthly
- Amenities included: Pool, Clubhouse, Dog Park, Recreation Facilities, Game Court Exterior, Gym, Park
- Services included: Pool
Price history
| Date | Event | Price |
|---|---|---|
| 9/12/2025 | Sold | $590,000$301/sqft |
Source: MetroList Services of CA #225037800 | ||
| 9/6/2025 | Pending sale | $590,000$301/sqft |
Source: MetroList Services of CA #225037800 | ||
| 8/13/2025 | Contingent | $590,000$301/sqft |
Source: MetroList Services of CA #225037800 | ||
| 8/4/2025 | Price change | $590,000-0.8%$301/sqft |
Source: MetroList Services of CA #225037800 | ||
| 6/26/2025 | Price change | $595,000-3.9%$304/sqft |
Source: MetroList Services of CA #225037800 | ||
Public tax history
| Year | Property taxes | Tax assessment |
|---|---|---|
| 2025 | -- | $557,686 +298.7% |
| 2024 | $5,649 +395.2% | $139,889 +89.5% |
| 2023 | $1,141 | $73,813 |
Find assessor info on the county website
Neighborhood: 95757
Nearby schools
GreatSchools rating
- 9/10Miwok Village ElementaryGrades: K-6Distance: 0.5 mi
- 8/10Elizabeth Pinkerton Middle SchoolGrades: 7-8Distance: 0.8 mi
- 10/10Cosumnes Oaks High SchoolGrades: 9-12Distance: 1 mi
Get a cash offer in 3 minutes
Find out how much your home could sell for in as little as 3 minutes with a no-obligation cash offer.
Estimated market value
$590,300
Get a cash offer in 3 minutes
Find out how much your home could sell for in as little as 3 minutes with a no-obligation cash offer.
Estimated market value
$590,300

