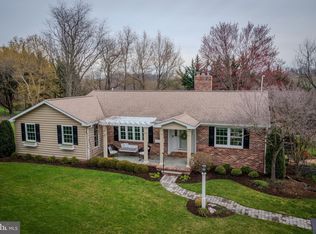LOCATION, LOCATION, LOCATION.....PRIVATE & SECLUDED! Don't let the Union Bridge address fool you. It is located within minutes of Rt 26 & 70. This FIVE bedroom home has gorgeous views off the back deck. Tons of storage, a 2 car garage and plenty of driveway parking. Heat Pump & A/C is only 3 years old. Roof is only 7 years old. Original owners have lovingly cared for this house. This is the one!
This property is off market, which means it's not currently listed for sale or rent on Zillow. This may be different from what's available on other websites or public sources.
