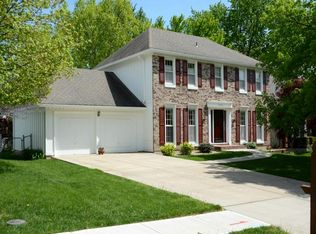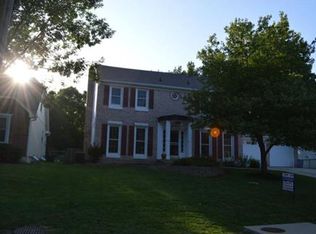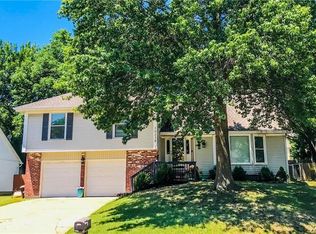Sold
Price Unknown
10249 Caenen Lake Rd, Lenexa, KS 66215
3beds
1,630sqft
Single Family Residence
Built in 1977
8,050 Square Feet Lot
$385,300 Zestimate®
$--/sqft
$2,198 Estimated rent
Home value
$385,300
$366,000 - $405,000
$2,198/mo
Zestimate® history
Loading...
Owner options
Explore your selling options
What's special
Looking for one level living in a great area? Check out this beauty! Furnace and air conditioner only two years old. Windows are one year old. Newer roof & gutters were installed in 2018. New flooring in Primary bedroom, Great room and hallway. All new interior paint. Washer, Dryer, Refrigerator and TV mounted in the kitchen all stay with the property. Laundry in kitchen, but also another hook up in basement if preferred. Fenced yard, sprinkler system and deck off the great room. Location is ideal. Great highway access. Close to Shopping, Restaurants, Overland Park Regional Hospital, JCCC. Park with swimming pool, tennis courts and play area just a few blocks away.
Zillow last checked: 8 hours ago
Listing updated: May 22, 2024 at 12:17pm
Listing Provided by:
Alice Brentano 913-271-4916,
Keller Williams Realty Partners Inc.,
Katie Williams 913-271-1097,
Keller Williams Realty Partners Inc.
Bought with:
Hendrix Group
Keller Williams Realty Partners Inc.
Source: Heartland MLS as distributed by MLS GRID,MLS#: 2471553
Facts & features
Interior
Bedrooms & bathrooms
- Bedrooms: 3
- Bathrooms: 2
- Full bathrooms: 2
Primary bedroom
- Features: Walk-In Closet(s)
- Level: First
- Dimensions: 14 x 12
Bedroom 2
- Features: All Carpet
- Level: First
- Dimensions: 12 x 11
Bedroom 3
- Features: All Carpet
- Level: First
- Dimensions: 11 x 11
Primary bathroom
- Features: Shower Only
- Level: First
Bathroom 2
- Features: Shower Over Tub
- Level: First
Dining room
- Features: All Carpet
- Level: First
- Dimensions: 14 x 12
Great room
- Features: Built-in Features, Ceiling Fan(s), Fireplace
- Level: First
- Dimensions: 19 x 15
Kitchen
- Features: Pantry
- Level: First
- Dimensions: 12 x 9
Heating
- Forced Air
Cooling
- Electric
Appliances
- Included: Dishwasher, Disposal, Dryer, Exhaust Fan, Refrigerator, Built-In Electric Oven, Washer
- Laundry: In Basement, In Kitchen
Features
- Ceiling Fan(s), Pantry, Vaulted Ceiling(s), Walk-In Closet(s)
- Flooring: Carpet, Laminate
- Basement: Full,Interior Entry,Unfinished,Sump Pump
- Number of fireplaces: 2
- Fireplace features: Basement, Great Room
Interior area
- Total structure area: 1,630
- Total interior livable area: 1,630 sqft
- Finished area above ground: 1,630
- Finished area below ground: 0
Property
Parking
- Total spaces: 2
- Parking features: Attached, Garage Faces Front
- Attached garage spaces: 2
Features
- Patio & porch: Deck
- Fencing: Metal
Lot
- Size: 8,050 sqft
- Features: City Lot
Details
- Parcel number: IP094000000043
Construction
Type & style
- Home type: SingleFamily
- Architectural style: Traditional
- Property subtype: Single Family Residence
Materials
- Board & Batten Siding, Brick Trim
- Roof: Composition
Condition
- Year built: 1977
Utilities & green energy
- Sewer: Public Sewer
- Water: Public
Community & neighborhood
Location
- Region: Lenexa
- Subdivision: Century Estates II
HOA & financial
HOA
- Has HOA: No
Other
Other facts
- Listing terms: Cash,Conventional,FHA,VA Loan
- Ownership: Private
- Road surface type: Paved
Price history
| Date | Event | Price |
|---|---|---|
| 3/26/2024 | Sold | -- |
Source: | ||
| 2/10/2024 | Pending sale | $350,000$215/sqft |
Source: | ||
| 2/8/2024 | Listed for sale | $350,000+55.6%$215/sqft |
Source: | ||
| 9/11/2018 | Sold | -- |
Source: | ||
| 7/22/2018 | Pending sale | $225,000$138/sqft |
Source: RE/MAX Realty Suburban #2117988 Report a problem | ||
Public tax history
| Year | Property taxes | Tax assessment |
|---|---|---|
| 2024 | $4,239 +2.7% | $38,399 +4.8% |
| 2023 | $4,126 +9.6% | $36,639 +9.7% |
| 2022 | $3,766 | $33,407 +14.3% |
Find assessor info on the county website
Neighborhood: 66215
Nearby schools
GreatSchools rating
- 5/10Rosehill Elementary SchoolGrades: PK-6Distance: 0.7 mi
- 7/10Indian Woods Middle SchoolGrades: 7-8Distance: 4.6 mi
- 7/10Shawnee Mission South High SchoolGrades: 9-12Distance: 4.7 mi
Schools provided by the listing agent
- Elementary: Rosehill
- Middle: Indian Woods
- High: SM South
Source: Heartland MLS as distributed by MLS GRID. This data may not be complete. We recommend contacting the local school district to confirm school assignments for this home.
Get a cash offer in 3 minutes
Find out how much your home could sell for in as little as 3 minutes with a no-obligation cash offer.
Estimated market value
$385,300


