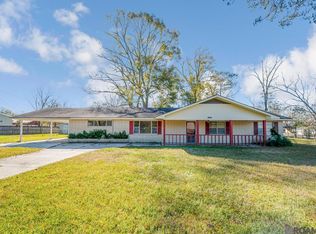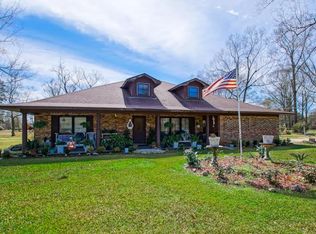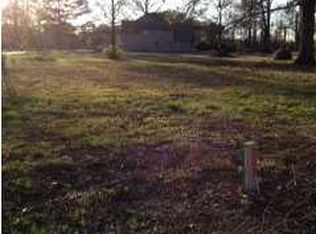Sold
Price Unknown
10248 Serene Rd, Denham Springs, LA 70726
3beds
1,526sqft
Single Family Residence, Residential
Built in 1982
0.37 Acres Lot
$224,900 Zestimate®
$--/sqft
$1,768 Estimated rent
Home value
$224,900
$207,000 - $243,000
$1,768/mo
Zestimate® history
Loading...
Owner options
Explore your selling options
What's special
Welcome to this completely renovated 3-bedroom home nestled on a 0.37-acre rural tract in Denham Springs, surrounded by mature shade trees and beautiful landscaping. The home boasts a wide front porch, white wood siding, and a covered carport. Inside, you’ll find a semi-open floor plan that exudes a clean, crisp atmosphere, featuring bright interiors, beautiful laminated wood flooring, and recessed lighting. The kitchen features white cabinetry, a stylish subway tile backsplash, an electric cooktop, stainless steel appliances, and a sleek quartz countertop with a convenient breakfast bar. Just off the kitchen is the formal dining area, highlighted by a beamed ceiling that adds a touch of sophistication. The spacious bedrooms offer ample closet space, and the master suite is designed for comfort, featuring a custom sliding closet door with custom shelving. The master bath offers double vanities and a large, custom tile shower with glass doors for a spa-like experience. Step outside to the open brick-paved patio, perfect for enjoying evenings while taking in views of the expansive backyard. This property is located in Flood Zone X, and has never flooded. This gem won’t last long! Schedule your private showing today.
Zillow last checked: 8 hours ago
Listing updated: March 06, 2025 at 09:21am
Listed by:
Carolyn Venable,
Magnolia Roots Realty LLC,
Marilyn McCulley,
Magnolia Roots Realty LLC
Bought with:
Laura Flores, 0995687363
Dawson Grey Real Estate
Source: ROAM MLS,MLS#: 2024021960
Facts & features
Interior
Bedrooms & bathrooms
- Bedrooms: 3
- Bathrooms: 2
- Full bathrooms: 2
Primary bedroom
- Features: Ceiling Fan(s), En Suite Bath
- Level: First
- Area: 228.78
- Width: 12.3
Bedroom 1
- Level: First
- Area: 148.35
- Width: 11.5
Bedroom 2
- Level: First
- Area: 108.81
- Width: 9.3
Primary bathroom
- Features: Double Vanity, Separate Shower
Bathroom 1
- Level: First
- Area: 36.75
Kitchen
- Level: First
- Area: 216.58
Living room
- Level: First
- Area: 284.8
- Width: 16
Heating
- Central
Cooling
- Central Air, Ceiling Fan(s)
Appliances
- Included: Elec Stove Con, Electric Cooktop, Dishwasher, Range/Oven, Stainless Steel Appliance(s)
- Laundry: Electric Dryer Hookup, Washer Hookup, Inside, Laundry Room
Features
- Beamed Ceilings
- Flooring: Ceramic Tile, Laminate
Interior area
- Total structure area: 1,910
- Total interior livable area: 1,526 sqft
Property
Parking
- Parking features: Covered
Features
- Stories: 1
- Patio & porch: Patio, Porch
- Fencing: Partial
Lot
- Size: 0.37 Acres
- Dimensions: 88.46 x 175 x 90.08 x 175.28
- Features: Rectangular Lot, Shade Tree(s), Landscaped
Details
- Parcel number: 0089839D
- Special conditions: Standard
Construction
Type & style
- Home type: SingleFamily
- Architectural style: Traditional
- Property subtype: Single Family Residence, Residential
Materials
- Wood Siding, Frame
- Foundation: Slab
- Roof: Shingle
Condition
- New construction: No
- Year built: 1982
Utilities & green energy
- Gas: Denham Springs Gas
- Sewer: Mechan. Sewer
- Water: Public
- Utilities for property: Cable Connected
Community & neighborhood
Location
- Region: Denham Springs
- Subdivision: Rural Tract (no Subd)
Other
Other facts
- Listing terms: Cash,Conventional,FHA,FMHA/Rural Dev,VA Loan
Price history
| Date | Event | Price |
|---|---|---|
| 3/6/2025 | Sold | -- |
Source: | ||
| 2/7/2025 | Pending sale | $245,000$161/sqft |
Source: | ||
| 12/7/2024 | Listed for sale | $245,000+45.8%$161/sqft |
Source: | ||
| 11/17/2023 | Sold | -- |
Source: | ||
| 11/8/2023 | Pending sale | $168,000$110/sqft |
Source: | ||
Public tax history
| Year | Property taxes | Tax assessment |
|---|---|---|
| 2024 | $1,113 | $10,714 |
Find assessor info on the county website
Neighborhood: 70726
Nearby schools
GreatSchools rating
- 6/10Lewis Vincent Elementary SchoolGrades: PK-5Distance: 2.5 mi
- 6/10Southside Junior High SchoolGrades: 6-8Distance: 1.7 mi
- 4/10Denham Springs Freshman High SchoolGrades: 9Distance: 2.8 mi
Schools provided by the listing agent
- District: Livingston Parish
Source: ROAM MLS. This data may not be complete. We recommend contacting the local school district to confirm school assignments for this home.
Sell for more on Zillow
Get a Zillow Showcase℠ listing at no additional cost and you could sell for .
$224,900
2% more+$4,498
With Zillow Showcase(estimated)$229,398


