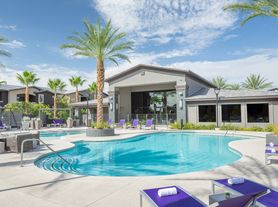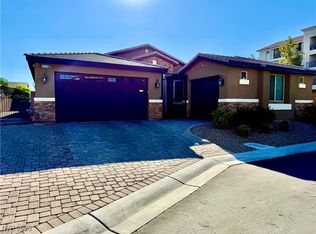Inside prestigious 24/7 guard gated, 55+ age-restricted Siena Community. This immaculate 7120 model (2,327 sf living space) facing south is on golf course behind the 3rd Tee, with beautiful mountain view and golf view. Featuring: 3 bedroom (each has ceiling fan, mirror door closet), 2 bath, den/office with custom built in wall-to-wall bookcase, 3-car garage (1 for golf cart); formal DR with custom built in buffet; LR has pre-wired for full surround sound, ceiling fan and a fireplace; private courtyard; glass front door; 2-tone painting, tile floor throughout except for the 3 BRs with newly installed laminated hardwood floor; crown molding; laundry room has washer, dryer, sink, and built-in storage cabinets; Re-circulate pump (no delay hot water); extra recessed lights throughout; one-piece toilets in powder room; water softening and R/O systems; low-E windows throughout; insulated walls, ceilings, and door in garages; Gas stub at patio, designer landscape in front and back MUST SEE.
The data relating to real estate for sale on this web site comes in part from the INTERNET DATA EXCHANGE Program of the Greater Las Vegas Association of REALTORS MLS. Real estate listings held by brokerage firms other than this site owner are marked with the IDX logo.
Information is deemed reliable but not guaranteed.
Copyright 2022 of the Greater Las Vegas Association of REALTORS MLS. All rights reserved.
House for rent
$3,650/mo
10248 Santo Nina Ct, Las Vegas, NV 89135
3beds
2,327sqft
Price may not include required fees and charges.
Singlefamily
Available now
No pets
Central air, electric, ceiling fan
In unit laundry
3 Attached garage spaces parking
Fireplace
What's special
Facing southBeautiful mountain viewPrivate courtyardGolf viewGas stub at patioCrown moldingMirror door closet
- 18 days |
- -- |
- -- |
Travel times
Looking to buy when your lease ends?
With a 6% savings match, a first-time homebuyer savings account is designed to help you reach your down payment goals faster.
Offer exclusive to Foyer+; Terms apply. Details on landing page.
Facts & features
Interior
Bedrooms & bathrooms
- Bedrooms: 3
- Bathrooms: 3
- Full bathrooms: 2
- 1/2 bathrooms: 1
Heating
- Fireplace
Cooling
- Central Air, Electric, Ceiling Fan
Appliances
- Included: Dishwasher, Disposal, Dryer, Range, Refrigerator, Stove, Washer
- Laundry: In Unit
Features
- Bedroom on Main Level, Ceiling Fan(s), Primary Downstairs, Window Treatments
- Flooring: Tile
- Has fireplace: Yes
Interior area
- Total interior livable area: 2,327 sqft
Video & virtual tour
Property
Parking
- Total spaces: 3
- Parking features: Attached, Garage, Private, Covered
- Has attached garage: Yes
- Details: Contact manager
Features
- Stories: 1
- Exterior features: Architecture Style: One Story, Association Fees included in rent, Attached, Bedroom on Main Level, Ceiling Fan(s), Clubhouse, Fitness Center, Floor Covering: Ceramic, Flooring: Ceramic, Garage, Garage Door Opener, Gated, Golf Cart Garage, Guard, Indoor Pool, Inside Entrance, Pet Park, Pets - No, Pool, Prewired, Primary Downstairs, Private, Security, Tennis Court(s), Water Softener Owned, Window Treatments
- Has spa: Yes
- Spa features: Hottub Spa
Details
- Parcel number: 16424822073
Construction
Type & style
- Home type: SingleFamily
- Property subtype: SingleFamily
Condition
- Year built: 2003
Community & HOA
Community
- Features: Clubhouse, Fitness Center, Tennis Court(s)
- Security: Gated Community
- Senior community: Yes
HOA
- Amenities included: Fitness Center, Tennis Court(s)
Location
- Region: Las Vegas
Financial & listing details
- Lease term: Contact For Details
Price history
| Date | Event | Price |
|---|---|---|
| 10/1/2025 | Listed for rent | $3,650$2/sqft |
Source: LVR #2719866 | ||
| 9/18/2024 | Listing removed | $3,650$2/sqft |
Source: LVR #2590444 | ||
| 7/12/2024 | Listed for rent | $3,650+35.2%$2/sqft |
Source: LVR #2590444 | ||
| 10/3/2020 | Listing removed | $650,000$279/sqft |
Source: Rossum Realty Unlimited #2233320 | ||
| 7/2/2020 | Listed for sale | $650,000+42.8%$279/sqft |
Source: Rossum Realty Unlimited #2206418 | ||

