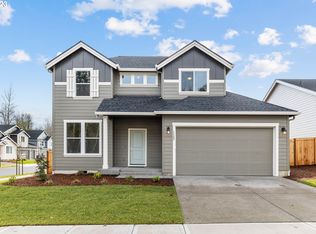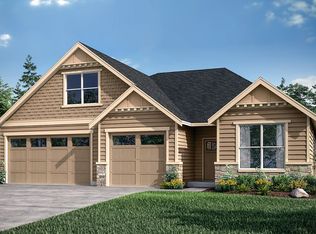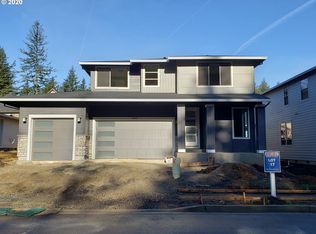Sold
$840,840
10248 SE Chief Obie Rd, Happy Valley, OR 97086
5beds
2,890sqft
Residential, Single Family Residence
Built in 2022
-- sqft lot
$809,800 Zestimate®
$291/sqft
$4,120 Estimated rent
Home value
$809,800
$769,000 - $850,000
$4,120/mo
Zestimate® history
Loading...
Owner options
Explore your selling options
What's special
MOVE IN READY! This home qualifies for new $10K INCENTIVE! Please Check In with at Model 11689 SE Bridal Veil Falls Pl. Happy Valley OPEN THURSDAY THRU MONDAY 11-5! This multi-generational plan offers 3 bedrooms and a large bonus on the upper floor and a separate living area with entrance through the garage in addition to your main living space on the main floor. Photos of similar home. Finishes/options may vary. Amenities to include COMMUNITY CENTER, WALKING/BIKING TRAILS, & NEARBY SHOPPING!!
Zillow last checked: 8 hours ago
Listing updated: September 21, 2023 at 08:05am
Listed by:
Douglas Samson 971-255-2129,
Holt Homes Realty, LLC,
Clifford Waits 564-236-4302,
Holt Homes Realty, LLC
Bought with:
Heather Speight, 201215100
Keller Williams Sunset Corridor
Source: RMLS (OR),MLS#: 23420707
Facts & features
Interior
Bedrooms & bathrooms
- Bedrooms: 5
- Bathrooms: 4
- Full bathrooms: 3
- Partial bathrooms: 1
- Main level bathrooms: 2
Primary bedroom
- Features: Double Sinks, Soaking Tub, Suite, Walkin Closet, Walkin Shower
- Level: Upper
- Area: 272
- Dimensions: 17 x 16
Bedroom 2
- Features: Closet, Wallto Wall Carpet
- Level: Upper
- Area: 144
- Dimensions: 12 x 12
Bedroom 3
- Features: Closet, Wallto Wall Carpet
- Level: Upper
- Area: 121
- Dimensions: 11 x 11
Kitchen
- Features: Pantry
- Level: Main
Living room
- Features: Fireplace, Great Room
- Level: Main
- Area: 238
- Dimensions: 17 x 14
Heating
- Forced Air 95 Plus, Fireplace(s)
Cooling
- Air Conditioning Ready
Appliances
- Included: Disposal, Microwave, Plumbed For Ice Maker, Stainless Steel Appliance(s), Electric Water Heater, ENERGY STAR Qualified Water Heater
- Laundry: Laundry Room
Features
- Quartz, Closet, Bathroom, Pantry, Great Room, Double Vanity, Soaking Tub, Suite, Walk-In Closet(s), Walkin Shower, Kitchen Island
- Flooring: Laminate, Wall to Wall Carpet
- Windows: Double Pane Windows, Vinyl Frames
- Basement: Crawl Space
- Number of fireplaces: 1
- Fireplace features: Gas
Interior area
- Total structure area: 2,890
- Total interior livable area: 2,890 sqft
Property
Parking
- Total spaces: 3
- Parking features: Driveway, Garage Door Opener, Attached
- Attached garage spaces: 3
- Has uncovered spaces: Yes
Accessibility
- Accessibility features: Caregiver Quarters, Garage On Main, Accessibility
Features
- Levels: Two
- Stories: 2
- Patio & porch: Covered Patio, Patio
- Exterior features: Yard
- Fencing: Fenced
- Has view: Yes
- View description: Seasonal, Territorial
Lot
- Features: Gentle Sloping, Sprinkler, SqFt 7000 to 9999
Details
- Parcel number: 05038373
Construction
Type & style
- Home type: SingleFamily
- Architectural style: Craftsman
- Property subtype: Residential, Single Family Residence
Materials
- Cement Siding, Lap Siding
- Foundation: Concrete Perimeter, Pillar/Post/Pier
- Roof: Composition
Condition
- New Construction
- New construction: Yes
- Year built: 2022
Details
- Warranty included: Yes
Utilities & green energy
- Gas: Gas
- Sewer: Public Sewer
- Water: Public
- Utilities for property: Cable Connected
Community & neighborhood
Location
- Region: Happy Valley
- Subdivision: Scouters Mountain
HOA & financial
HOA
- Has HOA: Yes
- HOA fee: $65 monthly
- Amenities included: Commons, Maintenance Grounds, Management, Pool
Other
Other facts
- Listing terms: Cash,Conventional,FHA,VA Loan
- Road surface type: Paved
Price history
| Date | Event | Price |
|---|---|---|
| 9/21/2023 | Sold | $840,840$291/sqft |
Source: | ||
| 8/11/2023 | Pending sale | $840,840$291/sqft |
Source: | ||
| 7/5/2023 | Price change | $840,840+0%$291/sqft |
Source: | ||
| 6/7/2023 | Price change | $840,450+0.5%$291/sqft |
Source: | ||
| 2/2/2023 | Listed for sale | $836,050$289/sqft |
Source: | ||
Public tax history
| Year | Property taxes | Tax assessment |
|---|---|---|
| 2024 | $7,651 +247.1% | $451,671 +236.2% |
| 2023 | $2,204 +166.9% | $134,365 +155.9% |
| 2022 | $826 | $52,497 |
Find assessor info on the county website
Neighborhood: 97086
Nearby schools
GreatSchools rating
- 8/10Pleasant Valley Elementary SchoolGrades: K-5Distance: 1.6 mi
- 3/10Centennial Middle SchoolGrades: 6-8Distance: 3.8 mi
- 4/10Centennial High SchoolGrades: 9-12Distance: 3.4 mi
Schools provided by the listing agent
- Elementary: Pleasant Valley
- Middle: Centennial
- High: Centennial
Source: RMLS (OR). This data may not be complete. We recommend contacting the local school district to confirm school assignments for this home.
Get a cash offer in 3 minutes
Find out how much your home could sell for in as little as 3 minutes with a no-obligation cash offer.
Estimated market value
$809,800
Get a cash offer in 3 minutes
Find out how much your home could sell for in as little as 3 minutes with a no-obligation cash offer.
Estimated market value
$809,800


