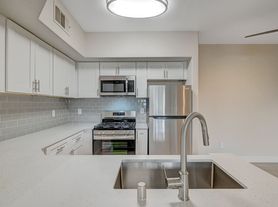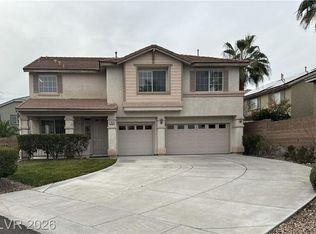Beautifully Renovated & Move-In Ready Home in the Heart of Summerlin! Freshly painted inside and out. Brand-new laminate wood flooring upstairs and on the staircase. Updated with modern lighting, new ceiling fans, and blinds. All bathrooms fully remodeled. Spacious loft features custom built-in floor-to-ceiling bookshelves and a desk. Expansive primary suite with ensuite bath, dual sinks, separate soaking tub, remodeled shower, and walk-in closet with built-in organizer. Tile flooring downstairs and wood shutters throughout. Chef's kitchen with stainless steel appliances, gas cooktop/oven, and premium range hood. Two-way fireplace adds warmth to main living areas. Low-maintenance backyard with covered patio, new artificial turf, upgraded landscaping, and built-in BBQ. Community includes pool, playground, and walking trails. Conveniently located near top schools, parks, trails, Downtown Summerlin, and 215 freeway.
The data relating to real estate for sale on this web site comes in part from the INTERNET DATA EXCHANGE Program of the Greater Las Vegas Association of REALTORS MLS. Real estate listings held by brokerage firms other than this site owner are marked with the IDX logo.
Information is deemed reliable but not guaranteed.
Copyright 2022 of the Greater Las Vegas Association of REALTORS MLS. All rights reserved.
House for rent
$2,800/mo
10247 Splendor Ridge Ave, Las Vegas, NV 89135
4beds
2,439sqft
Price may not include required fees and charges.
Singlefamily
Available now
No pets
Central air, electric, ceiling fan
In unit laundry
2 Garage spaces parking
Fireplace
What's special
Low-maintenance backyardDual sinksCovered patioExpansive primary suiteUpgraded landscapingCustom built-in floor-to-ceiling bookshelvesStainless steel appliances
- 84 days |
- -- |
- -- |
Zillow last checked: 8 hours ago
Listing updated: January 08, 2026 at 05:08am
Travel times
Facts & features
Interior
Bedrooms & bathrooms
- Bedrooms: 4
- Bathrooms: 3
- Full bathrooms: 3
Heating
- Fireplace
Cooling
- Central Air, Electric, Ceiling Fan
Appliances
- Included: Dishwasher, Disposal, Dryer, Refrigerator, Stove, Washer
- Laundry: In Unit
Features
- Bedroom on Main Level, Ceiling Fan(s), Pot Rack, Walk In Closet, Window Treatments
- Flooring: Carpet, Tile
- Has fireplace: Yes
Interior area
- Total interior livable area: 2,439 sqft
Video & virtual tour
Property
Parking
- Total spaces: 2
- Parking features: Garage, Private, Covered
- Has garage: Yes
- Details: Contact manager
Features
- Stories: 2
- Exterior features: Architecture Style: Two Story, Basketball Court, Bedroom on Main Level, Ceiling Fan(s), Clubhouse, Garage, Gas Water Heater, Park, Pets - No, Pool, Pot Rack, Private, Walk In Closet, Water Softener, Window Treatments
Details
- Parcel number: 16412613007
Construction
Type & style
- Home type: SingleFamily
- Property subtype: SingleFamily
Condition
- Year built: 2000
Community & HOA
Community
- Features: Clubhouse
HOA
- Amenities included: Basketball Court
Location
- Region: Las Vegas
Financial & listing details
- Lease term: Contact For Details
Price history
| Date | Event | Price |
|---|---|---|
| 10/19/2025 | Listed for rent | $2,800-6.6%$1/sqft |
Source: LVR #2728783 Report a problem | ||
| 10/16/2025 | Listing removed | $2,999$1/sqft |
Source: LVR #2706695 Report a problem | ||
| 8/2/2025 | Listed for rent | $2,999-3.3%$1/sqft |
Source: LVR #2706695 Report a problem | ||
| 8/1/2025 | Listing removed | $3,100$1/sqft |
Source: LVR #2678630 Report a problem | ||
| 6/15/2025 | Price change | $3,100-3.1%$1/sqft |
Source: LVR #2678630 Report a problem | ||
Neighborhood: Summerlin South
Nearby schools
GreatSchools rating
- 5/10D'vorre & Hall Ober Elementary SchoolGrades: PK-5Distance: 0.3 mi
- 6/10Victoria Fertitta Middle SchoolGrades: 6-8Distance: 3.5 mi
- 8/10Palo Verde High SchoolGrades: 9-12Distance: 2.3 mi

