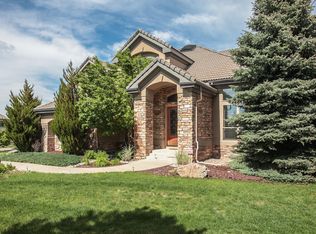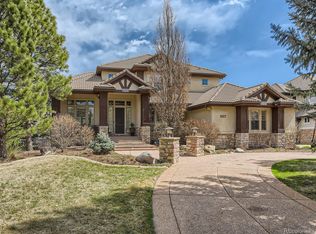Nestled amongst the Lone Tree Golf Course, Heritage Estates' 10246 Prestwick Trail in Lone Tree impresses with 4 bedrooms, outdoor shaded patio with grill, sink and fridge for incredible entertaining. Rich use of woods creates luxury inside and the gourmet kitchen with Jenn Air SS appliances are not only impressive but functional. Finished basement, 3-car side entry garage and fully fenced yard. Community pool, near great schools, easy freeway access in neighborhood of high-end homes.
This property is off market, which means it's not currently listed for sale or rent on Zillow. This may be different from what's available on other websites or public sources.

