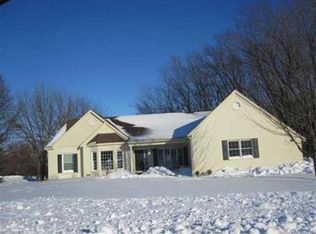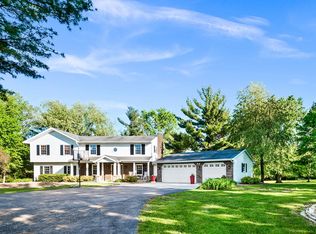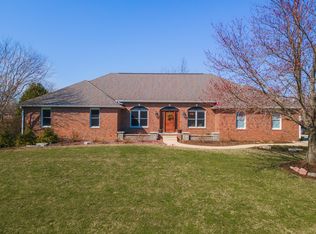Sold for $490,000
$490,000
10246 Old Sawmill Rd, Bloomington, IL 61705
4beds
2,994sqft
SingleFamily
Built in 1993
1 Acres Lot
$506,600 Zestimate®
$164/sqft
$3,328 Estimated rent
Home value
$506,600
$466,000 - $552,000
$3,328/mo
Zestimate® history
Loading...
Owner options
Explore your selling options
What's special
Spacious 4-Bed, 3.5-Bath Home on 1 Acre with Heated Pool in the Tri-Valley School District! For Sale By Owner – Don’t Miss This Opportunity!
Welcome to this beautifully maintained 4-bedroom, 3.5-bathroom home in the highly sought-after Charterwood Farms neighborhood! Offering 2,994 sq. ft. of living space on a spacious 1-acre lot, this home is the perfect blend of comfort, convenience, and security.
Inside, you'll find a spacious living room with a cozy fireplace, perfect for relaxing evenings. The newly remodeled basement features two bonus rooms, another fireplace, and a 3/4 bath, offering endless possibilities for a home office, gym, or guest space.
This home is designed for efficiency and peace of mind, featuring a whole-house fan, security system with installed cameras, and a 3-car garage for extra storage and convenience. Major updates include new windows (2014) and a brand-new roof (2023). Plus, all appliances stay for your convenience! The home also has a hot water loop for instant hot water throughout.
Step outside and enjoy your own private heated in-ground pool, ideal for summer fun and entertaining. The lush backyard is a nature lover’s dream, with deer visiting daily, plus mature trees, an apple tree, lilac bushes, and a mulberry tree. The property also benefits from a shared well, ensuring reliable water access.
Home is being sold as-is.
For Sale By Owner – Contact 815-351-3252 to schedule a showing!
This beautiful home won’t last long—call today!
Facts & features
Interior
Bedrooms & bathrooms
- Bedrooms: 4
- Bathrooms: 4
- Full bathrooms: 2
- 3/4 bathrooms: 1
- 1/2 bathrooms: 1
Heating
- Forced air, Gas
Cooling
- Central
Appliances
- Included: Dishwasher, Dryer, Freezer, Garbage disposal, Microwave, Range / Oven, Refrigerator, Washer
Features
- Flooring: Tile, Carpet, Hardwood, Laminate
- Basement: Finished
- Has fireplace: Yes
Interior area
- Total interior livable area: 2,994 sqft
Property
Parking
- Total spaces: 3
- Parking features: Garage - Attached
Features
- Exterior features: Vinyl, Brick
Lot
- Size: 1 Acres
Details
- Parcel number: 2229130003
Construction
Type & style
- Home type: SingleFamily
Materials
- Frame
- Foundation: Slab
- Roof: Asphalt
Condition
- Year built: 1993
Utilities & green energy
- Sewer: Septic-Private
Community & neighborhood
Location
- Region: Bloomington
HOA & financial
HOA
- Has HOA: Yes
- HOA fee: $67 monthly
Other
Other facts
- Addtl Room 1 Level: Not Applicable
- Addtl Room 2 Level: Not Applicable
- Addtl Room 3 Level: Not Applicable
- Addtl Room 4 Level: Not Applicable
- Addtl Room 5 Level: Not Applicable
- Air Conditioning: Central Air
- Appliances: Oven/Range, Microwave, Dishwasher, Refrigerator, Washer, Dryer, All Stainless Steel Kitchen Appliances
- 2nd Bedroom Level: 2nd Level
- Dining Room: Separate
- Electricity: Circuit Breakers, 200+ Amp Service
- Exterior Building Type: Brick, Vinyl Siding
- Foundation: Concrete
- Heat/Fuel: Gas, Forced Air
- Listing Type: Exclusive Right To Sell
- Master Bedroom Flooring: Carpet
- Master Bedroom Level: 2nd Level
- Parking Type: Garage
- Tax Exemptions: Homeowner
- Dining Room Level: Main Level
- Equipment: Ceiling Fan, TV-Cable, Sump Pump, Humidifier, Fan-Whole House, Power Generator, Radon Mitigation System(s)
- Kitchen Level: Main Level
- Living Room Level: Main Level
- Exposure: W (West)
- Roof Type: Asphalt/Glass (Shingles)
- Kitchen Flooring: Ceramic Tile
- Living Room Flooring: Hardwood
- 3rd Bedroom Level: 2nd Level
- Dining Room Flooring: Hardwood
- Other Information: School Bus Service
- Kitchen Type: Pantry-Closet, Eating Area-Table Space, Island
- Basement Bathrooms (Y/N): Yes
- 3rd Bedroom Flooring: Carpet
- Basement: Partially Finished
- Family Room Flooring: Carpet
- Bath Amenities: Separate Shower, Double Sink, Whirlpool
- Sewer: Septic-Private
- Family Room Level: Main Level
- Water: Well-Shared
- Fireplace Type/Details: Gas Logs
- Special Assessments: U
- 4th Bedroom Flooring: Carpet
- 4th Bedroom Level: 2nd Level
- Lot Description: Fenced Yard
- Addtl Room 10 Level: Not Applicable
- Addtl Room 6 Level: Not Applicable
- Addtl Room 7 Level: Not Applicable
- Addtl Room 8 Level: Not Applicable
- Addtl Room 9 Level: Not Applicable
- Frequency: Not Applicable
- Status: Contingent
- Style Of House: Traditional
- Square Feet Source: Assessor
- Master Bedroom Bath (Y/N): Full
- Kitchen Window Treatments (Y/N): Blinds
- Living Room Window Treatments (Y/N): Blinds
- Dining Room Window Treatments (Y/N): Blinds
- Master Bedroom Window Treatments (Y/N): Blinds
- 2nd Bedroom Window Treatments (Y/N): Blinds
- 3rd Bedroom Window Treatments (Y/N): Blinds
- Family Room Window Treatments (Y/N): Blinds
- Age: 26-30 Years
- 4th Bedroom Window Treatments (Y/N): Blinds
- Garage On-Site: Yes
- Additional Rooms: No additional rooms
- Interior Property Features: Hardwood Floors, Vaulted/Cathedral Ceilings, 1st Floor Laundry, Bar-Dry, Heated Floors, Walk-In Closet(s)
- Exterior Property Features: Patio, Hot Tub, Pool In-Ground, Deck, Fire Pit
- Fireplace Location: Living Room, Basement
- Type of House 2: 2 Stories
- Garage Type: Attached2, Attached
- Laundry Level: Main Level
- Laundry Flooring: Ceramic Tile
- 2nd Bedroom Flooring: Carpet
- Garage Ownership: Owned
- Basement (Y/N): Full
- Area Amenities: Park/Playground, Pool
- Driveway: Concrete
- Total Sq Ft: 2792
- Aprox. Total Finished Sq Ft: 3782
- Basement Sq Ft: 1400
- Finished Basement Sq Ft: 990
- Main Sq Ft: 1403
- Unfinished Basement Sq Ft: 410
- Upper Sq Ft: 1389
- Tax Year: 2018
- Lot Dimensions: 176X250
- Parcel Identification Number: 2229130003
Price history
| Date | Event | Price |
|---|---|---|
| 6/25/2025 | Sold | $490,000-2%$164/sqft |
Source: Public Record Report a problem | ||
| 4/10/2025 | Pending sale | $499,900$167/sqft |
Source: Owner Report a problem | ||
| 3/31/2025 | Listed for sale | $499,900+35.1%$167/sqft |
Source: Owner Report a problem | ||
| 6/18/2020 | Sold | $370,000-2.6%$124/sqft |
Source: | ||
| 4/26/2020 | Pending sale | $379,900$127/sqft |
Source: RE/MAX Rising #10644734 Report a problem | ||
Public tax history
Tax history is unavailable.
Find assessor info on the county website
Neighborhood: 61705
Nearby schools
GreatSchools rating
- 10/10Tri-Valley Elementary SchoolGrades: PK-3Distance: 2.5 mi
- 6/10Tri-Valley Middle SchoolGrades: 4-8Distance: 2.8 mi
- 10/10Tri-Valley High SchoolGrades: 9-12Distance: 2.6 mi
Schools provided by the listing agent
- Elementary: Tri-Valley Elementary School
- Middle: Tri-Valley Junior High School
- High: Tri-Valley High School
Source: The MLS. This data may not be complete. We recommend contacting the local school district to confirm school assignments for this home.

Get pre-qualified for a loan
At Zillow Home Loans, we can pre-qualify you in as little as 5 minutes with no impact to your credit score.An equal housing lender. NMLS #10287.


