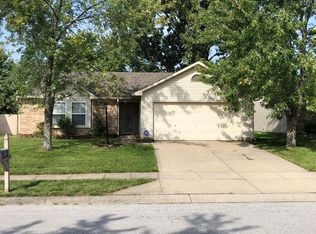Now available for rent beginning July 31st, 2025! A spacious 4-bedroom, 2-bath home on the Eastside of Indianapolis. Built in 2022: This home features a very open floorplan on both levels, including an upstairs loft that can be used as a second living area, office, or flex space. The oversized master bedroom offers a walk-in closet and a bathroom suite with a separate soaking tub and shower. Conveniently located near shopping and just minutes from the highway, it's easy to get where you need to go. The neighborhood also includes a playground, dog park, and walking trail for outdoor enjoyment. Reach out to List Agent for rental application. First month rent deposit $2,500 required at signing, it is refundable if there is no damage* *See addendum for more details.
House for rent
$2,500/mo
10246 Caprock Canyon Dr, Indianapolis, IN 46229
4beds
2,389sqft
Price is base rent and doesn't include required fees.
Singlefamily
Available Thu Jul 31 2025
No pets
-- A/C
Hookups laundry
2 Attached garage spaces parking
Electric
What's special
Oversized master bedroomWalk-in closetOpen floorplan
- 36 days
- on Zillow |
- -- |
- -- |
Travel times

Earn cash toward a down payment
Earn up to $2,000 in rewards, just for renting with Zillow.
Facts & features
Interior
Bedrooms & bathrooms
- Bedrooms: 4
- Bathrooms: 2
- Full bathrooms: 2
Heating
- Electric
Appliances
- Included: Dishwasher, Disposal, Microwave, Oven, Refrigerator, Stove, WD Hookup
- Laundry: Hookups, Laundry Connection in Unit, Laundry Room, Main Level
Features
- Attic Pull Down Stairs, Double Vanity, Hardwood Floors, High Ceilings, Pantry, Smart Thermostat, WD Hookup, Walk In Closet, Walk-In Closet(s), Wired for Data
- Flooring: Hardwood
- Attic: Yes
Interior area
- Total interior livable area: 2,389 sqft
Property
Parking
- Total spaces: 2
- Parking features: Attached, Covered
- Has attached garage: Yes
- Details: Contact manager
Features
- Stories: 2
- Exterior features: Architecture Style: Traditional, Association Fees included in rent, Attached, Attic Pull Down Stairs, Double Vanity, Electric Water Heater, Garbage included in rent, Hardwood Floors, Heating: Electric, High Ceilings, Laundry Connection in Unit, Laundry Room, Low Maintenance Lifestyle, Main Level, MicroHood, Pantry, Pets - No, Smart Thermostat, Taxes included in rent, Walk In Closet, Walk-In Closet(s), Water Softener Owned, Wired for Data
Details
- Parcel number: 490909117004094700
Construction
Type & style
- Home type: SingleFamily
- Property subtype: SingleFamily
Condition
- Year built: 2022
Utilities & green energy
- Utilities for property: Garbage
Community & HOA
Location
- Region: Indianapolis
Financial & listing details
- Lease term: 12 Months
Price history
| Date | Event | Price |
|---|---|---|
| 4/21/2025 | Listed for rent | $2,500$1/sqft |
Source: MIBOR as distributed by MLS GRID #22031298 | ||
| 12/30/2022 | Sold | $303,995$127/sqft |
Source: Public Record | ||
![[object Object]](https://photos.zillowstatic.com/fp/e5e1b3c584cb22c01e3fde7e413569d7-p_i.jpg)
