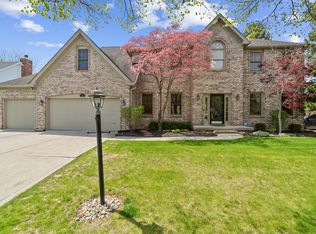Looking for a neighborhood with character and a quality built home- this is the one! Crown molding-9' ceilings- Built-Ins -2 story entry to let in natural light.Large kitchen with island, pantry & additional cabinets. Recent improvements include refinished hardwood floors, lighting, exterior paint, interior paint, carpet,many windows/doors to list a few.New roof 2014. Cement board siding 2016. Mature Landscaping/trees & fully fenced in backyard. Enjoy the privacy on the wood deck or paved patio.Convenient back yard access from laundry room and side load 3 car finished garage. 4 bedrooms upstairs & 22x14 Bonus Room (easily converted to a 5th bedroom if closet was added) or use as an office/playroom.HSE schools.Convenient location to Geist.
This property is off market, which means it's not currently listed for sale or rent on Zillow. This may be different from what's available on other websites or public sources.
