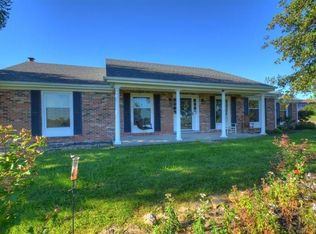It's tough to find a property in the country that has both convenience and privacy. This one has both. In terms of convenience, the property is less than 3 miles from the Mountain Parkway (Kiddville exit). Leave the house, hit no stop lights and be going 70 mph in three minutes. So convenient. And, Miller's Market, just up the way, has gasoline and a warm meal for when you are rushed or just don't want to go to town. In terms of privacy, the home itself is positioned just off Ironworks Rd, and has no visible neighbors. Just cross the creek on to the property and detach from the world, if you wish. The property is surrounded by five acres of wooded hillsides, ready to be explored and improved. Deer and turkey abound, of course. The home, itself, includes three bedrooms, two family rooms and a two-car detached garage, and is well-maintained. The home has a block pier foundation, which could make certain types of financing challenging. Just check it out for yourself, and bring all offers. It certainly won't be available long.
This property is off market, which means it's not currently listed for sale or rent on Zillow. This may be different from what's available on other websites or public sources.
