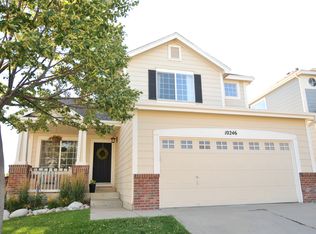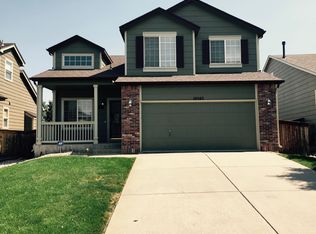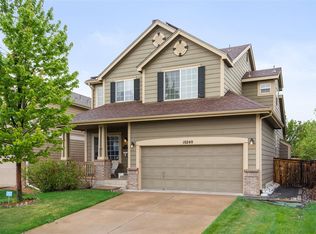Sold for $620,000 on 08/18/23
$620,000
10244 Rotherwood Circle, Highlands Ranch, CO 80130
4beds
2,619sqft
Single Family Residence
Built in 1999
4,487 Square Feet Lot
$616,100 Zestimate®
$237/sqft
$3,150 Estimated rent
Home value
$616,100
$585,000 - $647,000
$3,150/mo
Zestimate® history
Loading...
Owner options
Explore your selling options
What's special
Here's your chance to live in a beautifully established neighborhood right in the heart of Highlands Ranch! This home has had one owner and pride of ownership is apparent. The first thing you will notice are the real hardwood floors throughout main and upper level that are in perfect shape and like new. Sellers have just had new carpet installed in all bedrooms. This home is unique - it includes a main floor bedroom that you may choose to make your office or even a playroom! Enjoy an open floorplan, a front room that can serve as a formal living room space or a cozy seating area, and you'll also love the upstairs loft space with built-in shelving that overlooks the front of the home! The primary bedroom has his and her closets! The basement is nicely sized and ready to be finished for even more living space and your backyard is already done and includes both a deck and gardens! Elementary school a quick walk with path access very close to the home. You're only minutes away from retail and restaurants!
Zillow last checked: 16 hours ago
Listing updated: September 13, 2023 at 08:50pm
Listed by:
Stacey Baum 303-808-0616 staceycbaum@outlook.com,
HomeSmart
Bought with:
Piyush Ashra, 40040692
MB Vibrant Real Estate, Inc
Source: REcolorado,MLS#: 7898161
Facts & features
Interior
Bedrooms & bathrooms
- Bedrooms: 4
- Bathrooms: 3
- Full bathrooms: 2
- 1/2 bathrooms: 1
- Main level bathrooms: 1
- Main level bedrooms: 1
Primary bedroom
- Level: Upper
Bedroom
- Level: Upper
Bedroom
- Level: Upper
Bedroom
- Level: Main
Primary bathroom
- Level: Upper
Bathroom
- Level: Upper
Bathroom
- Level: Main
Dining room
- Level: Main
Family room
- Level: Main
Kitchen
- Level: Main
Living room
- Level: Main
Heating
- Forced Air
Cooling
- Central Air
Appliances
- Included: Dishwasher, Disposal, Microwave, Oven
Features
- Ceiling Fan(s), Eat-in Kitchen, Open Floorplan
- Flooring: Carpet, Tile, Wood
- Basement: Crawl Space,Sump Pump,Unfinished
Interior area
- Total structure area: 2,619
- Total interior livable area: 2,619 sqft
- Finished area above ground: 2,094
- Finished area below ground: 0
Property
Parking
- Total spaces: 2
- Parking features: Garage - Attached
- Attached garage spaces: 2
Features
- Levels: Two
- Stories: 2
- Patio & porch: Covered, Front Porch
Lot
- Size: 4,487 sqft
Details
- Parcel number: R0408509
- Zoning: PDU
- Special conditions: Standard
Construction
Type & style
- Home type: SingleFamily
- Property subtype: Single Family Residence
Materials
- Brick, Frame, Wood Siding
- Foundation: Slab
- Roof: Composition
Condition
- Year built: 1999
Utilities & green energy
- Sewer: Public Sewer
Community & neighborhood
Location
- Region: Highlands Ranch
- Subdivision: Highlands Ranch
HOA & financial
HOA
- Has HOA: Yes
- HOA fee: $165 quarterly
- Amenities included: Clubhouse, Fitness Center, Park, Playground, Pool, Spa/Hot Tub, Tennis Court(s), Trail(s)
- Association name: HRCA
- Association phone: 303-471-8815
Other
Other facts
- Listing terms: Cash,Conventional,FHA,VA Loan
- Ownership: Individual
Price history
| Date | Event | Price |
|---|---|---|
| 8/18/2023 | Sold | $620,000-4.5%$237/sqft |
Source: | ||
| 7/11/2023 | Pending sale | $648,900$248/sqft |
Source: | ||
| 7/7/2023 | Price change | $648,900-0.2%$248/sqft |
Source: | ||
| 6/30/2023 | Price change | $649,9000%$248/sqft |
Source: | ||
| 6/28/2023 | Listed for sale | $650,000+246.1%$248/sqft |
Source: | ||
Public tax history
| Year | Property taxes | Tax assessment |
|---|---|---|
| 2025 | $3,729 +0.2% | $37,320 -13.7% |
| 2024 | $3,723 +33.7% | $43,260 -1% |
| 2023 | $2,785 -3.8% | $43,680 +43.3% |
Find assessor info on the county website
Neighborhood: 80130
Nearby schools
GreatSchools rating
- 7/10Arrowwood Elementary SchoolGrades: PK-6Distance: 0.2 mi
- 5/10Cresthill Middle SchoolGrades: 7-8Distance: 1.3 mi
- 9/10Highlands Ranch High SchoolGrades: 9-12Distance: 1 mi
Schools provided by the listing agent
- Elementary: Arrowwood
- Middle: Cresthill
- High: Highlands Ranch
- District: Douglas RE-1
Source: REcolorado. This data may not be complete. We recommend contacting the local school district to confirm school assignments for this home.
Get a cash offer in 3 minutes
Find out how much your home could sell for in as little as 3 minutes with a no-obligation cash offer.
Estimated market value
$616,100
Get a cash offer in 3 minutes
Find out how much your home could sell for in as little as 3 minutes with a no-obligation cash offer.
Estimated market value
$616,100


