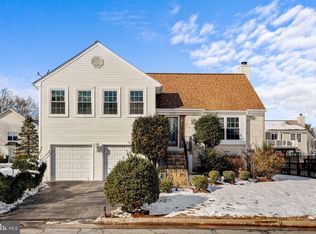Sold for $595,000 on 05/21/25
$595,000
10244 Racquet Cir, Manassas, VA 20110
4beds
2,336sqft
Single Family Residence
Built in 1990
6,685 Square Feet Lot
$606,400 Zestimate®
$255/sqft
$3,070 Estimated rent
Home value
$606,400
$528,000 - $703,000
$3,070/mo
Zestimate® history
Loading...
Owner options
Explore your selling options
What's special
Step into this soaring, vaulted-ceiling treasure and discover an open-concept layout brimming with potential. The kitchen flows seamlessly into the living and dining areas—ideal for both relaxed evenings and lively entertaining. New LVP flooring graces the main level, while fresh paint, crown and chair rail molding, handsome six-panel doors, and recessed lighting lend a polished, modern feel throughout. Downstairs, the walk-out lower level continues to impress with its cozy fireplace and yet another stretch of new LVP flooring. A fourth bedroom, den, and full bath create a flexible space perfect for guests, a home office, or a personal hideaway. French doors lead out to a two-level deck overlooking a wood privacy fence and tranquil, tree-lined views. Plus, there’s an additional finished level, perfect as an office or media room, giving you the freedom to tailor this home to your unique lifestyle. Major updates include brand-new flooring (2025), windows (2020), driveway (2024), roof (2017), siding (2017), and fence (2025), all complemented by a recent coat of paint (2025). If you’re searching for a move-in-ready home with room to make your own mark, this is your opportunity to settle in and begin your next chapter with confidence!
Zillow last checked: 8 hours ago
Listing updated: May 22, 2025 at 04:47am
Listed by:
Matt Spinosa 703-380-6708,
The Spinosa Group, LLC,
Co-Listing Agent: Lourdes V. Spinosa 703-380-6709,
The Spinosa Group, LLC
Bought with:
Claudia Moreno Toledo, 0225243018
Samson Properties
Source: Bright MLS,MLS#: VAMN2008050
Facts & features
Interior
Bedrooms & bathrooms
- Bedrooms: 4
- Bathrooms: 3
- Full bathrooms: 3
Primary bedroom
- Level: Upper
- Area: 195 Square Feet
- Dimensions: 15 X 13
Bedroom 2
- Level: Upper
- Area: 144 Square Feet
- Dimensions: 12 X 12
Bedroom 3
- Level: Upper
- Area: 132 Square Feet
- Dimensions: 12 X 11
Bedroom 4
- Level: Lower
- Area: 165 Square Feet
- Dimensions: 15 X 11
Dining room
- Level: Upper
- Area: 176 Square Feet
- Dimensions: 16 X 11
Game room
- Level: Lower
- Area: 330 Square Feet
- Dimensions: 22 X 15
Kitchen
- Level: Upper
- Area: 144 Square Feet
- Dimensions: 12 X 12
Living room
- Level: Main
- Area: 192 Square Feet
- Dimensions: 16 X 12
Other
- Level: Lower
- Area: 216 Square Feet
- Dimensions: 18 X 12
Heating
- Heat Pump, Electric
Cooling
- Central Air, Electric
Appliances
- Included: Dishwasher, Disposal, Ice Maker, Microwave, Oven/Range - Electric, Refrigerator, Cooktop, Washer, Electric Water Heater
- Laundry: Washer/Dryer Hookups Only
Features
- Dining Area, Eat-in Kitchen, Chair Railings, Crown Molding, Upgraded Countertops, Primary Bath(s), Recessed Lighting, Open Floorplan, Vaulted Ceiling(s)
- Doors: French Doors, Six Panel, Sliding Glass
- Basement: Exterior Entry,Rear Entrance,Full,Finished,Heated,Improved,Walk-Out Access,Windows
- Number of fireplaces: 1
- Fireplace features: Mantel(s), Screen
Interior area
- Total structure area: 2,336
- Total interior livable area: 2,336 sqft
- Finished area above ground: 1,364
- Finished area below ground: 972
Property
Parking
- Total spaces: 4
- Parking features: Garage Faces Front, Off Street, Driveway, Attached
- Attached garage spaces: 2
- Uncovered spaces: 2
Accessibility
- Accessibility features: None
Features
- Levels: Multi/Split,Four
- Stories: 4
- Patio & porch: Deck, Porch
- Pool features: Community
- Fencing: Back Yard
- Has view: Yes
- View description: Trees/Woods
Lot
- Size: 6,685 sqft
- Features: Cul-De-Sac
Details
- Additional structures: Above Grade, Below Grade
- Parcel number: 089160094
- Zoning: R2
- Special conditions: Standard
Construction
Type & style
- Home type: SingleFamily
- Property subtype: Single Family Residence
Materials
- Aluminum Siding
- Foundation: Slab
- Roof: Asphalt
Condition
- New construction: No
- Year built: 1990
Utilities & green energy
- Sewer: Public Sewer
- Water: Public
- Utilities for property: Underground Utilities
Community & neighborhood
Location
- Region: Manassas
- Subdivision: Baldwin Oaks
HOA & financial
HOA
- Has HOA: Yes
- HOA fee: $123 monthly
- Amenities included: Common Grounds, Pool
- Services included: Common Area Maintenance
Other
Other facts
- Listing agreement: Exclusive Right To Sell
- Listing terms: Cash,Conventional,FHA,VA Loan,VHDA
- Ownership: Fee Simple
- Road surface type: Black Top
Price history
| Date | Event | Price |
|---|---|---|
| 5/21/2025 | Sold | $595,000$255/sqft |
Source: | ||
| 4/9/2025 | Contingent | $595,000$255/sqft |
Source: | ||
| 4/4/2025 | Listed for sale | $595,000+86.9%$255/sqft |
Source: | ||
| 10/30/2015 | Sold | $318,300+6.8%$136/sqft |
Source: Public Record | ||
| 5/17/2012 | Sold | $298,000+40.5%$128/sqft |
Source: Public Record | ||
Public tax history
| Year | Property taxes | Tax assessment |
|---|---|---|
| 2024 | $5,870 +1.1% | $465,900 +1.1% |
| 2023 | $5,807 +5.5% | $460,900 +12.3% |
| 2022 | $5,506 +0.1% | $410,300 +6.6% |
Find assessor info on the county website
Neighborhood: 20110
Nearby schools
GreatSchools rating
- 4/10Baldwin Intermediate SchoolGrades: 5-6Distance: 1.1 mi
- 3/10Grace E. Metz Middle SchoolGrades: 7-8Distance: 0.6 mi
- 2/10Osbourn High SchoolGrades: 9-12Distance: 1 mi
Schools provided by the listing agent
- High: Osbourn
- District: Manassas City Public Schools
Source: Bright MLS. This data may not be complete. We recommend contacting the local school district to confirm school assignments for this home.
Get a cash offer in 3 minutes
Find out how much your home could sell for in as little as 3 minutes with a no-obligation cash offer.
Estimated market value
$606,400
Get a cash offer in 3 minutes
Find out how much your home could sell for in as little as 3 minutes with a no-obligation cash offer.
Estimated market value
$606,400
