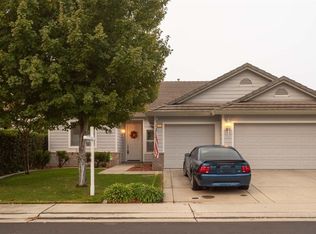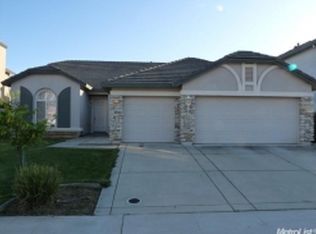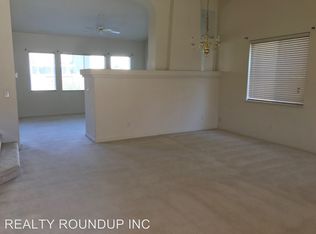In this exclusive Elk Grove, Quail Ridge community near Carroll Elementary, Toby Johnson Middle & Franklin High School. Enjoy the open feel of the spacious floor plan. This modern two-story single family home with almost 3,500 sq. ft. was built in 2004 by U.S. Homes. It features 5/6 bedrooms, 3-bath (1 bedroom & full bath downstairs), a large bonus room/6th bedroom (2nd floor) for your pool table or home theater plus a 3-car garage for all your toys. Brand new carpet & new custom paint throughout the whole house. You will love the tile floor when you enter, large Living Room and formal Dining Room, separate Family Room with Fireplace. Open kitchen with tons of cabinets, Corian counter top & Center Island, pantry and nice stainless steel appliances. Luxurious Master Suite features a walk in closet, double sink, large soaking tub and separate shower. Nice and easy to care for backyard landscaping with a cover patio and lots of privacy for your morning coffee or weekend BBQ. Centrally located, minutes to great Schools (Franklin High School, Toby Johnson Middle School, Carroll Elementary School), Banks, Shopping, Park, Playground and major Freeway (Hwy 99 & I-5) also short commute to Sacramento Downtown and the city of Stockton. Directions: Hwy 99 exit on Elk Grove Blvd. West, Left on Bruceville, right on Poppy Ridge, left on Franklin HS road left on Stathos and right on Nick way. PLEASE NOTE: IN AN EFFORT TO AVOID SPAM, WE DO REQUIRE THAT ALL INTERESTED PARTIES INCLUDE A CONTACT PHONE NUMBER WITH YOUR REQUEST/INQUIRY. Available immediately with a 12, 18 or 24 Months Lease. Please don't call if your moving date is more than 30 days. Rent: $2,395/month + Refundable Security deposit: $2,600 to move in now. Sorry, no section 8 and/or share rental with room mates. Tenant pays all utilities and Landscaping Maintenance. Pets are negotiable with additional deposit ($300 per pet if accepted). Minimum Credit Score = 600+. Minimum Household Gross Income = 3 X Monthly Rent. May consider applicants with Bankruptcy, Foreclosure and/or Short Sale credit situations with increase Deposit and/or Co-Signor(s). PLEASE NOTE: IN AN EFFORT TO AVOID SPAM, WE DO REQUIRE THAT ALL INTERESTED PARTIES INCLUDE A CONTACT PHONE NUMBER WITH YOUR REQUEST/INQUIRY.
This property is off market, which means it's not currently listed for sale or rent on Zillow. This may be different from what's available on other websites or public sources.


