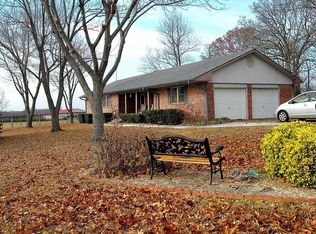Sold for $300,000
$300,000
102437 S 4620th Rd, Sallisaw, OK 74955
3beds
2,309sqft
Single Family Residence
Built in 2006
1.78 Acres Lot
$302,600 Zestimate®
$130/sqft
$1,653 Estimated rent
Home value
$302,600
Estimated sales range
Not available
$1,653/mo
Zestimate® history
Loading...
Owner options
Explore your selling options
What's special
Discover this charming rural, residential property featuring 2,309 square feet of comfortable living space on 1.78 acres. Inside you'll find 3 spacious bedrooms and 2 bathrooms, perfect for a family or anyone who wants room to grow. The home offers an additional cozy family room with a fireplace, ideal for relaxing on chilly nights, and a bright eat-in kitchen that's perfect for entertaining or casual dining. Step outside onto the deck to enjoy the oversized fenced backyard where you can enjoy the firepit, or watch your chickens make their way to their coop, or make a run for the inground storm cellar, which brings added peace of mind. The property also boasts a remarkable 1,800 square-foot shop featuring 3 garage doors and a separate office space, offering plenty of room for hobbies, storage, or a home-based business. Extra utility hookup also included near shop for RV. This home combines functionality, space and charming details-a perfect place to make lasting memories. Call or text today to schedule your private showing.
Zillow last checked: 8 hours ago
Listing updated: September 16, 2025 at 08:03am
Listed by:
Kristin Peerson 918-774-8777,
Shockley-Cooper Realty & Auctions
Bought with:
Karen Hawkins, SA00089411
O'Neal Real Estate
Kelsie Brock, SA00085450
O'Neal Real Estate
Source: Western River Valley BOR,MLS#: 1081765Originating MLS: Fort Smith Board of Realtors
Facts & features
Interior
Bedrooms & bathrooms
- Bedrooms: 3
- Bathrooms: 2
- Full bathrooms: 2
Heating
- Central
Cooling
- Central Air
Appliances
- Included: Some Electric Appliances, Dishwasher, Electric Water Heater, Microwave, Range, Range Hood
- Laundry: Electric Dryer Hookup, Washer Hookup, Dryer Hookup
Features
- Eat-in Kitchen
- Flooring: Ceramic Tile
- Number of fireplaces: 1
- Fireplace features: Family Room, Wood Burning
Interior area
- Total interior livable area: 2,309 sqft
Property
Parking
- Total spaces: 2
- Parking features: Other, RV Access/Parking
- Covered spaces: 2
Features
- Levels: One
- Stories: 1
- Patio & porch: Deck, Patio
- Exterior features: Gravel Driveway
- Fencing: Back Yard,Chain Link
Lot
- Size: 1.78 Acres
- Dimensions: 77537
- Features: Not In Subdivision, Outside City Limits
Details
- Parcel number: 000008012024019100
- Special conditions: None
Construction
Type & style
- Home type: SingleFamily
- Property subtype: Single Family Residence
Materials
- Brick
- Foundation: Slab
- Roof: Architectural,Shingle
Condition
- Year built: 2006
Utilities & green energy
- Sewer: Septic Tank
- Water: Public
- Utilities for property: Cable Available, Electricity Available, Phone Available, Septic Available, Water Available
Community & neighborhood
Security
- Security features: Smoke Detector(s)
Location
- Region: Sallisaw
- Subdivision: No
Price history
| Date | Event | Price |
|---|---|---|
| 9/12/2025 | Sold | $300,000-0.7%$130/sqft |
Source: Western River Valley BOR #1081765 Report a problem | ||
| 8/18/2025 | Pending sale | $302,000$131/sqft |
Source: Western River Valley BOR #1081765 Report a problem | ||
| 8/3/2025 | Price change | $302,000-3.2%$131/sqft |
Source: Western River Valley BOR #1081765 Report a problem | ||
| 7/14/2025 | Price change | $312,000-1.6%$135/sqft |
Source: Western River Valley BOR #1081765 Report a problem | ||
| 6/17/2025 | Listed for sale | $317,000+44.1%$137/sqft |
Source: Western River Valley BOR #1081765 Report a problem | ||
Public tax history
| Year | Property taxes | Tax assessment |
|---|---|---|
| 2024 | $1,728 -2.4% | $22,830 +3% |
| 2023 | $1,771 -9.9% | $22,165 -8.4% |
| 2022 | $1,966 +15.2% | $24,200 +15.8% |
Find assessor info on the county website
Neighborhood: 74955
Nearby schools
GreatSchools rating
- 4/10Brushy Public SchoolGrades: PK-8Distance: 3.3 mi
Schools provided by the listing agent
- Elementary: Brushy Elementary School
- Middle: Brushy
- High: Sallisaw
- District: Brushy
Source: Western River Valley BOR. This data may not be complete. We recommend contacting the local school district to confirm school assignments for this home.
Get pre-qualified for a loan
At Zillow Home Loans, we can pre-qualify you in as little as 5 minutes with no impact to your credit score.An equal housing lender. NMLS #10287.
