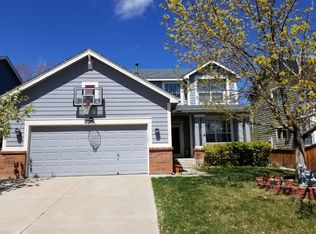Seller will be offering a $4500 credit in Seller Concessions towards any improvements or updates that Buyer would like to make on their own.Wonderful home located on a quiet street, open space across the street, large private yard, 4 bedrooms, 3 baths. One of the larger floorplans in this area. Light, bright, and open concept. Vaulted ceilings. Fantastic loft space that can be used for whatever your buyer\'s heart desires. 4th bedroom on main floor with its own private bath. The basement is unfinished with endless possibilities. Schedule your showing now. Incredible opportunity, great price, excellent schools, fantastic neighborhood, and you are surrounded by trails. You will not be disappointed.
This property is off market, which means it's not currently listed for sale or rent on Zillow. This may be different from what's available on other websites or public sources.
