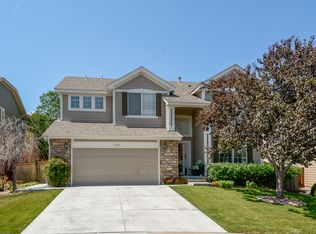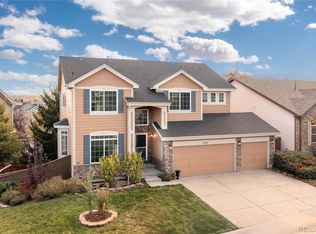Sold for $910,000
$910,000
10243 Dan Court, Highlands Ranch, CO 80130
4beds
4,529sqft
Single Family Residence
Built in 1999
10,018.8 Square Feet Lot
$915,300 Zestimate®
$201/sqft
$4,593 Estimated rent
Home value
$915,300
$870,000 - $970,000
$4,593/mo
Zestimate® history
Loading...
Owner options
Explore your selling options
What's special
This beautiful 4 bedroom | 4 bathroom residence, nestled in a tranquil, coveted Highlands Ranch neighborhood, offers an exceptional blend of modern upgrades and classic charm. Featuring new windows, doors, and hardware throughout, plus fresh interior paint and an updated kitchen and primary bathroom, this home is truly a rare find. Recently remodeled, the kitchen is a chef's dream with highlights including new quartz counters and tile backsplash, custom beveled glass cabinetry, double ovens, and gas cooktop, all illuminated by elegant lighting. The open concept family room features a gas fireplace and wood floors, and flows to the stamped concrete patio - a perfect space for relaxation. The large, fenced back yard, complete with additional recreation space and filled with mature trees and perennials, is a peaceful retreat. Bathed in natural light from double-height transom windows, the living room flows seamlessly into the dining room, which also boasts large windows framing picturesque back yard views. A bright office with double French glass doors and vaulted ceiling is a perfect workspace. A powder room, laundry room, and 3-car garage complete the main level. The equally impressive upper level has four bedrooms and updated carpet throughout. Primary suite highlights include vaulted ceilings, two walk-in closets, and an en suite bathroom with glass-enclosed shower and dual vanities. Three additional bedrooms offer ample closet space, large windows, natural light, and updated carpet. Two bathrooms, one en suite and the other shared, round out the upper level. The unfinished lower level offers a perfect palette for expansion and provides ample storage space. Desirable Douglas County schools including Redstone Elementary and highly sought after Rock Canyon + Valor high schools are right down the street. Close to shopping, restaurants, trails, and amenities, and within walking distance to Wildcat Ridge Park, this phenomenal home is one you don’t want to miss!
Zillow last checked: 8 hours ago
Listing updated: November 04, 2024 at 07:41am
Listed by:
Stacie Chadwick 303-829-4713 schadwick@livsothebysrealty.com,
LIV Sotheby's International Realty
Bought with:
Other MLS Non-REcolorado
NON MLS PARTICIPANT
Source: REcolorado,MLS#: 3795345
Facts & features
Interior
Bedrooms & bathrooms
- Bedrooms: 4
- Bathrooms: 4
- Full bathrooms: 3
- 1/2 bathrooms: 1
- Main level bathrooms: 1
Primary bedroom
- Description: Primary Suite With Vaulted Ceilings, Two Walk-In Closets, And An En Suite Bathroom.
- Level: Upper
- Area: 272 Square Feet
- Dimensions: 17 x 16
Bedroom
- Description: Large Bedroom With Abundant Natural Light And A Sizeable Closet.
- Level: Upper
- Area: 195 Square Feet
- Dimensions: 15 x 13
Bedroom
- Description: Bedroom With New Plush Carpet And Large Windows.
- Level: Upper
- Area: 224 Square Feet
- Dimensions: 14 x 16
Bedroom
- Description: Large Bedroom With Updated Carpet And An En Suite Bathroom.
- Level: Upper
- Area: 240 Square Feet
- Dimensions: 15 x 16
Primary bathroom
- Description: The Primary En Suite Bathroom Features A Large Tub, Glass Faced Shower And Dual Vanities.
- Level: Upper
- Area: 204 Square Feet
- Dimensions: 12 x 17
Bathroom
- Description: Newly Painted Powder Room With Pedestal Sink.
- Level: Main
- Area: 30 Square Feet
- Dimensions: 5 x 6
Bathroom
- Description: Shared Bathroom Between Bedrooms 3 And 4 With Dual Vanities.
- Level: Upper
- Area: 60 Square Feet
- Dimensions: 5 x 12
Bathroom
- Description: Full En Suite Bathroom With A Glass Faced Shower/Bathtub Combination.
- Level: Upper
- Area: 50 Square Feet
- Dimensions: 5 x 10
Dining room
- Description: Bright Dining Room With Seating For 6+ With Abundant Natural Light From A Large Window Overlooking The Back Yard.
- Level: Main
- Area: 165 Square Feet
- Dimensions: 15 x 11
Family room
- Description: The Family Room Features A Gas Fireplace And Wood Floors, And Flows To The Stamped Concrete Patio.
- Level: Main
- Area: 270 Square Feet
- Dimensions: 15 x 18
Kitchen
- Description: Newly Remodeled Kitchen With Highlights Including New Quartz Counters And Tile Backsplash And Custom Beveled Glass Cabinetry.
- Level: Main
- Area: 165 Square Feet
- Dimensions: 15 x 11
Laundry
- Description: Spacious Laundry Room With Tile Floors And Ample Cabinetry.
- Level: Main
- Area: 56 Square Feet
- Dimensions: 7 x 8
Living room
- Description: Open Concept Family Room Featuring A Gas Fireplace And Wood Floors.
- Level: Main
- Area: 156 Square Feet
- Dimensions: 13 x 12
Office
- Description: Large Office With Double French Glass Doors And A Vaulted Ceiling.
- Level: Main
- Area: 156 Square Feet
- Dimensions: 12 x 13
Heating
- Forced Air, Natural Gas
Cooling
- Central Air
Appliances
- Included: Cooktop, Dishwasher, Disposal, Double Oven, Dryer, Microwave, Refrigerator, Washer
Features
- Ceiling Fan(s), Eat-in Kitchen, Five Piece Bath, Kitchen Island, Pantry, Quartz Counters, Walk-In Closet(s)
- Flooring: Carpet, Wood
- Windows: Window Coverings
- Basement: Full,Unfinished
- Number of fireplaces: 1
- Fireplace features: Family Room, Gas
Interior area
- Total structure area: 4,529
- Total interior livable area: 4,529 sqft
- Finished area above ground: 3,007
- Finished area below ground: 0
Property
Parking
- Total spaces: 3
- Parking features: Garage - Attached
- Attached garage spaces: 3
Features
- Levels: Two
- Stories: 2
- Patio & porch: Patio
- Exterior features: Gas Valve, Lighting
- Fencing: Partial
Lot
- Size: 10,018 sqft
- Features: Landscaped, Sprinklers In Front, Sprinklers In Rear
Details
- Parcel number: R0388100
- Zoning: PDU
- Special conditions: Standard
Construction
Type & style
- Home type: SingleFamily
- Architectural style: Traditional
- Property subtype: Single Family Residence
Materials
- Stone, Wood Siding
- Roof: Composition
Condition
- Year built: 1999
Utilities & green energy
- Sewer: Public Sewer
- Water: Public
- Utilities for property: Cable Available, Electricity Connected, Natural Gas Connected, Phone Available
Community & neighborhood
Location
- Region: Highlands Ranch
- Subdivision: Highlands Ranch
HOA & financial
HOA
- Has HOA: Yes
- HOA fee: $165 quarterly
- Amenities included: Clubhouse, Fitness Center, Park, Playground, Pool, Tennis Court(s)
- Association name: Highlands Ranch Community Association
- Association phone: 303-791-2500
Other
Other facts
- Listing terms: Cash,Conventional,Other
- Ownership: Individual
- Road surface type: Paved
Price history
| Date | Event | Price |
|---|---|---|
| 11/1/2024 | Sold | $910,000+1.1%$201/sqft |
Source: | ||
| 10/2/2024 | Pending sale | $900,000$199/sqft |
Source: | ||
| 9/28/2024 | Listed for sale | $900,000+105.5%$199/sqft |
Source: | ||
| 9/2/2011 | Sold | $438,000+40.7%$97/sqft |
Source: Public Record Report a problem | ||
| 12/31/1999 | Sold | $311,194$69/sqft |
Source: Public Record Report a problem | ||
Public tax history
| Year | Property taxes | Tax assessment |
|---|---|---|
| 2025 | $5,601 +0.2% | $55,110 -12.7% |
| 2024 | $5,591 +34.7% | $63,120 -1% |
| 2023 | $4,150 -3.8% | $63,740 +40.3% |
Find assessor info on the county website
Neighborhood: 80130
Nearby schools
GreatSchools rating
- 8/10Redstone Elementary SchoolGrades: PK-6Distance: 0.3 mi
- 8/10Rocky Heights Middle SchoolGrades: 6-8Distance: 1.1 mi
- 9/10Rock Canyon High SchoolGrades: 9-12Distance: 0.8 mi
Schools provided by the listing agent
- Elementary: Redstone
- Middle: Rocky Heights
- High: Rock Canyon
- District: Douglas RE-1
Source: REcolorado. This data may not be complete. We recommend contacting the local school district to confirm school assignments for this home.
Get a cash offer in 3 minutes
Find out how much your home could sell for in as little as 3 minutes with a no-obligation cash offer.
Estimated market value$915,300
Get a cash offer in 3 minutes
Find out how much your home could sell for in as little as 3 minutes with a no-obligation cash offer.
Estimated market value
$915,300

