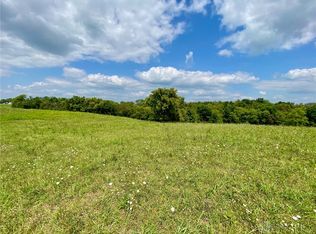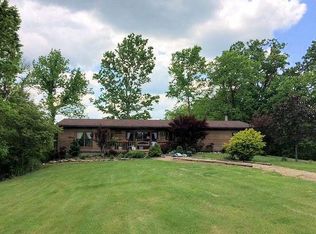Sold for $225,000
$225,000
10242 Hickory Ridge Rd, Manchester, OH 45144
3beds
--sqft
Single Family Residence
Built in ----
20.01 Acres Lot
$229,300 Zestimate®
$--/sqft
$1,620 Estimated rent
Home value
$229,300
Estimated sales range
Not available
$1,620/mo
Zestimate® history
Loading...
Owner options
Explore your selling options
What's special
Tons of potential with this farm house on 20 Acres located in South East Brown County just North of Aberdeen and Maysville. Great location on quiet back road with well cared neighboring homes and properties. Numerous outbuildings including an oversized 24x32 detached garage, 36x42 old wood barn, 8x16 old wood corn crib, plus two sheds 10x16 - 12x14 and a 12x12 chicken coop. Other features include Newer roof and updated HVAC plus wood burner system and appliances included. Old cistern by barn, 500gal propane tank and Substantial amount of useable fencing and flat land. Acreage is mostly open rolling pasture ground with scattered woods and trees throughout. Approx 10ac of rolling ridgetop suitable for hayfield, crops, good pasture or other potential build sites. New survey in place with Great value with lots of possibilities.
Zillow last checked: 8 hours ago
Listing updated: April 30, 2025 at 07:29am
Listed by:
G. Tyler McConnell 513-582-1126,
Comey & Shepherd REALTORS
Bought with:
G. Tyler McConnell, 2014002006
Comey & Shepherd REALTORS
Source: DABR MLS,MLS#: 918862 Originating MLS: Dayton Area Board of REALTORS
Originating MLS: Dayton Area Board of REALTORS
Facts & features
Interior
Bedrooms & bathrooms
- Bedrooms: 3
- Bathrooms: 1
- Full bathrooms: 1
- Main level bathrooms: 1
Primary bedroom
- Level: Main
- Dimensions: 15 x 11
Bedroom
- Level: Second
- Dimensions: 22 x 10
Bedroom
- Level: Main
- Dimensions: 10 x 10
Dining room
- Level: Main
- Dimensions: 11 x 12
Kitchen
- Level: Main
- Dimensions: 10 x 10
Laundry
- Level: Main
- Dimensions: 10 x 11
Living room
- Level: Main
- Dimensions: 12 x 16
Recreation
- Level: Main
- Dimensions: 10 x 25
Heating
- Forced Air, Propane
Cooling
- Central Air
Appliances
- Included: Dryer, Dishwasher, Range, Refrigerator, Washer, Electric Water Heater
Features
- Ceiling Fan(s)
- Windows: Insulated Windows, Vinyl
- Basement: Partial
Property
Parking
- Total spaces: 2
- Parking features: Detached, Garage, Two Car Garage
- Garage spaces: 2
Features
- Levels: One and One Half
- Patio & porch: Porch
- Exterior features: Fence, Porch, Storage
Lot
- Size: 20.01 Acres
- Dimensions: 700 x 1100
Details
- Additional structures: Shed(s)
- Parcel number: 120230560000
- Zoning: Residential,Agricultural
- Zoning description: Residential,Agricultural
Construction
Type & style
- Home type: SingleFamily
- Architectural style: Traditional
- Property subtype: Single Family Residence
Materials
- Other, Vinyl Siding, Wood Siding
Utilities & green energy
- Sewer: Septic Tank
- Water: Public
- Utilities for property: Propane, Septic Available, Water Available
Community & neighborhood
Location
- Region: Manchester
- Subdivision: John Brian Surv #12184
Price history
| Date | Event | Price |
|---|---|---|
| 4/30/2025 | Sold | $225,000-6.2% |
Source: | ||
| 3/17/2025 | Pending sale | $239,900 |
Source: | ||
| 2/18/2025 | Price change | $239,900-3.7% |
Source: | ||
| 1/13/2025 | Listed for sale | $249,000+6% |
Source: | ||
| 11/20/2024 | Sold | $235,000-9.3% |
Source: Public Record Report a problem | ||
Public tax history
| Year | Property taxes | Tax assessment |
|---|---|---|
| 2024 | $3,671 -49.5% | $115,270 +35% |
| 2023 | $7,268 +435.1% | $85,400 |
| 2022 | $1,358 +1% | $85,400 |
Find assessor info on the county website
Neighborhood: 45144
Nearby schools
GreatSchools rating
- 5/10Ripley Union Lewis Huntington Elementary SchoolGrades: K-4Distance: 5.9 mi
- 4/10Ripley Union Lewis Huntington Middle SchoolGrades: 5-8Distance: 6.4 mi
- 5/10Ripley-Union-Lewis-Huntington High SchoolGrades: 9-12Distance: 6.1 mi
Schools provided by the listing agent
- District: Ripley-Union-Lewis
Source: DABR MLS. This data may not be complete. We recommend contacting the local school district to confirm school assignments for this home.

Get pre-qualified for a loan
At Zillow Home Loans, we can pre-qualify you in as little as 5 minutes with no impact to your credit score.An equal housing lender. NMLS #10287.

