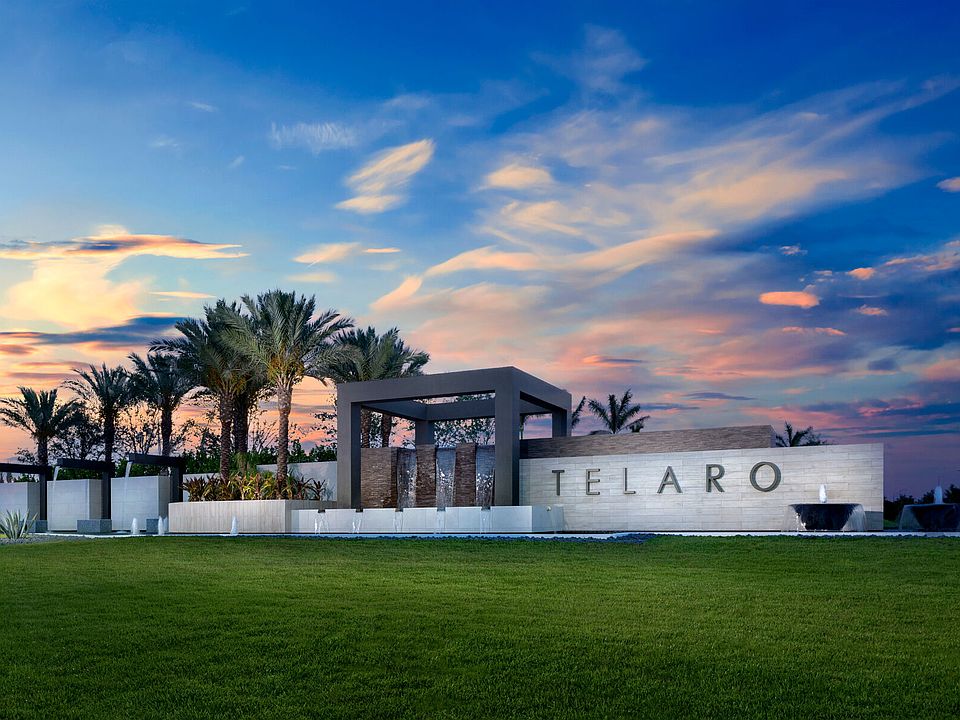The impressive Aurora floorplan in the largest Oasis collection has a lot to offer, with 2 bedrooms, 2.5 bathrooms, both a club room and a flex room, and generously sized shared living spaces. Enter the club room directly from the front of the house or step into a welcoming foyer framed by a spacious flex room, this plan offers functionality and flexibility everywhere you look. Convert the club room into a study, a third bedroom, or even a generational suite to design the space best for how you live. The Aurora offers ample square footage with a large great room, roomy kitchen and dining area, plus a luxurious master suite with 2 walk-in closets and a spa like bathroom. A spacious laundry room, covered lanai, and multiple backyard views add to this plan's appeal.
Pending
Special offer55+ community
$599,900
10241 SW Carnelian Street, Port Saint Lucie, FL 34987
2beds
2,609sqft
Single Family Residence
Built in 2024
7,497 Square Feet Lot
$585,300 Zestimate®
$230/sqft
$531/mo HOA
- 159 days |
- 15 |
- 0 |
Zillow last checked: 7 hours ago
Listing updated: September 11, 2025 at 07:37am
Listed by:
Matthew P Berkis 215-630-6577,
Mattamy Real Estate Services Inc
Source: BeachesMLS,MLS#: RX-11087075 Originating MLS: Beaches MLS
Originating MLS: Beaches MLS
Travel times
Schedule tour
Select your preferred tour type — either in-person or real-time video tour — then discuss available options with the builder representative you're connected with.
Facts & features
Interior
Bedrooms & bathrooms
- Bedrooms: 2
- Bathrooms: 3
- Full bathrooms: 2
- 1/2 bathrooms: 1
Primary bedroom
- Level: M
- Area: 284.8 Square Feet
- Dimensions: 17.8 x 16
Bedroom 2
- Level: M
- Area: 132 Square Feet
- Dimensions: 12 x 11
Kitchen
- Level: M
- Area: 246.52 Square Feet
- Dimensions: 12.9 x 19.11
Living room
- Level: M
- Area: 342 Square Feet
- Dimensions: 18 x 19
Other
- Level: M
- Area: 147.4 Square Feet
- Dimensions: 11 x 13.4
Other
- Level: M
- Area: 175.54 Square Feet
- Dimensions: 11.11 x 15.8
Heating
- Central
Cooling
- Central Air
Appliances
- Included: Dishwasher, Microwave
- Laundry: Inside
Features
- Entrance Foyer, Kitchen Island, Pantry, Walk-In Closet(s)
- Flooring: Tile
- Windows: Impact Glass (Complete)
Interior area
- Total structure area: 2,609
- Total interior livable area: 2,609 sqft
Video & virtual tour
Property
Parking
- Total spaces: 2
- Parking features: Garage
- Garage spaces: 2
Features
- Stories: 1
- Waterfront features: None
Lot
- Size: 7,497 Square Feet
- Features: < 1/4 Acre
Details
- Parcel number: 432260401020000
- Zoning: Master
Construction
Type & style
- Home type: SingleFamily
- Property subtype: Single Family Residence
Materials
- Block, CBS, Concrete
Condition
- New Construction
- New construction: Yes
- Year built: 2024
Details
- Builder name: Mattamy Homes
Utilities & green energy
- Sewer: Public Sewer
- Utilities for property: Cable Connected, Electricity Connected, Water Available
Community & HOA
Community
- Features: Cabana, Cafe/Restaurant, Clubhouse, Fitness Center, Fitness Trail, Game Room, Pickleball, Gated
- Security: Fire Alarm, Smoke Detector(s)
- Senior community: Yes
- Subdivision: Tradition - Telaro
HOA
- Has HOA: Yes
- HOA fee: $531 monthly
- Application fee: $0
Location
- Region: Port Saint Lucie
Financial & listing details
- Price per square foot: $230/sqft
- Tax assessed value: $75,400
- Annual tax amount: $2,324
- Date on market: 5/2/2025
- Listing terms: Cash,Conventional,FHA,VA Loan
- Electric utility on property: Yes
About the community
55+ communityPoolTennisClubhouse+ 1 more
Telaro at Tradition marks Mattamy Homes' premier 55+ Active Adult neighborhood within the vibrant, master-planned community of Tradition. This highly anticipated enclave boasts over 400 homesites, featuring elegantly designed contemporary single-family homes ranging from 1,708 to 2,800 square feet. Residents of Telaro enjoy an exclusive lifestyle with an array of resort-style amenities, thoughtfully planned social spaces, engaging lifestyle programs, and seamless access to everything Tradition has to offer. A highlight of the community is the newly opened 20,000-square-foot clubhouse, offering state-of-the-art fitness facilities, social lounges, event spaces, and more. Sign up as a Community Insider to receive the latest updates and announcements. If youre interested in other options nearby, be sure to explore the townhomes and villas in Palm City for additional low-maintenance and stylish living opportunities.
Fall Sales Event Going On Now!
Find your Perfect Home this fall. Explore Quick Move-In and Ready-to-Build homes with limited-time savings during our Fall Sales Event.Source: Mattamy Homes
