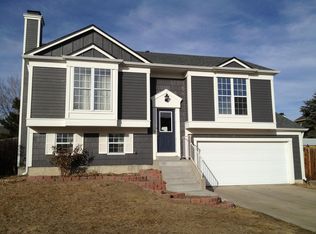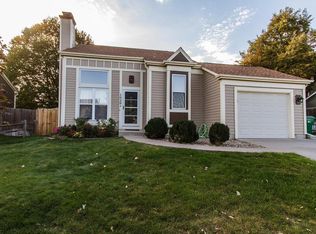Sold for $505,000 on 06/12/25
$505,000
10241 Routt Street, Broomfield, CO 80021
3beds
1,433sqft
Single Family Residence
Built in 1983
6,293 Square Feet Lot
$490,600 Zestimate®
$352/sqft
$2,690 Estimated rent
Home value
$490,600
$461,000 - $525,000
$2,690/mo
Zestimate® history
Loading...
Owner options
Explore your selling options
What's special
WONDERFUL 3 BEDROOM/2 BATHROOM HOME WITH MOUNTAIN VIEWS AND 1,433 TOTAL SQUARE FEET LOCATED ON QUIET STREET IN GREAT COUNTRYSIDE NEIGHBORHOOD! $5,000 FLOORING CREDIT! OPEN KITCHEN WITH NEWER APPLIANCES, NEWER DEEP SINK, AND MOUNTAIN VIEWS! LOVELY LIVING ROOM WITH HIGH CEILING, CEILING FAN, AND PLENTY OF NATURAL LIGHT! MASTER BEDROOM WITH WALK-IN CLOSET, CEILING FAN, AND MOUNTAIN VIEWS! UPDATED FULL BATHROOM! COZY FAMILY ROOM! ATTACHED TWO-CAR GARAGE! NEWER EXTERIOR PAINT (2022)! NEWER OVEN/STOVE (2020)! NEWER ROOF (2018)! NEWER REFRIGERATOR (2017)! NEWER DOUBLE-PANE WINDOWS (2012)!
$5,000 FLOORING CREDIT! CENTRAL AC! RADON MITIGATION SYSTEM! THREE CEILING FANS! WASHER AND DRYER INCLUDED! HOME COMES WITH A 14-MONTH BLUE RIBBON HOME WARRANTY!
SPACIOUS YARD WITH CORNER LOT LOCATION! DECK WITH MOUNTAIN VIEWS -- BBQ'S, REST, AND RELAXATION! POTENTIAL RV/BOAT/TRAILER PARKING! SHED! LOCATED NEAR SCHOOLS, PARKS, BIKE PATHS, WESTMINSTER HILLS OPEN SPACE/DOG PARK, AND BEAUTIFUL STANDLEY LAKE! COMMUTE TO BOULDER OR DOWNTOWN DENVER! EASY ACCESS TO MOUNTAINS!
Zillow last checked: 8 hours ago
Listing updated: June 13, 2025 at 08:34am
Listed by:
Duane C Duffy 303-229-5911 duane@duanecduffy.com,
Duffy & Associates Llc
Bought with:
Lindsey Sampier, 100074680
eXp Realty LLC
Source: REcolorado,MLS#: 7926720
Facts & features
Interior
Bedrooms & bathrooms
- Bedrooms: 3
- Bathrooms: 2
- Full bathrooms: 1
- 3/4 bathrooms: 1
Primary bedroom
- Description: Master Bedroom With Walk-In Closet, Ceiling Fan, And Mountain Views!
- Level: Upper
- Area: 166.75 Square Feet
- Dimensions: 11.5 x 14.5
Bedroom
- Level: Upper
- Area: 154 Square Feet
- Dimensions: 11 x 14
Bedroom
- Level: Lower
- Area: 95 Square Feet
- Dimensions: 9.5 x 10
Bathroom
- Description: Updated Full Bathroom!
- Level: Upper
Bathroom
- Level: Lower
Dining room
- Level: Upper
- Area: 120 Square Feet
- Dimensions: 10 x 12
Family room
- Description: Cozy Family Room!
- Level: Lower
- Area: 165 Square Feet
- Dimensions: 11 x 15
Kitchen
- Description: Open Kitchen With Newer Appliances, Newer Deep Sink, And Mountain Views!
- Level: Upper
- Area: 96 Square Feet
- Dimensions: 8 x 12
Laundry
- Level: Lower
Living room
- Description: Lovely Living Room With High Ceiling, Ceiling Fan, And Plenty Of Natural Light!
- Level: Upper
- Area: 202.5 Square Feet
- Dimensions: 13.5 x 15
Heating
- Forced Air
Cooling
- Central Air
Appliances
- Included: Dishwasher, Dryer, Gas Water Heater, Oven, Refrigerator, Washer
Features
- Ceiling Fan(s), High Ceilings, Radon Mitigation System, Walk-In Closet(s)
- Flooring: Carpet, Vinyl
- Windows: Double Pane Windows
- Has basement: No
Interior area
- Total structure area: 1,433
- Total interior livable area: 1,433 sqft
- Finished area above ground: 1,433
Property
Parking
- Total spaces: 2
- Parking features: Garage - Attached
- Attached garage spaces: 2
Features
- Patio & porch: Deck
- Has view: Yes
- View description: Mountain(s)
Lot
- Size: 6,293 sqft
- Features: Corner Lot, Near Public Transit
Details
- Parcel number: 172632
- Zoning: RES
- Special conditions: Standard
Construction
Type & style
- Home type: SingleFamily
- Property subtype: Single Family Residence
Materials
- Frame, Wood Siding
- Roof: Composition
Condition
- Year built: 1983
Details
- Warranty included: Yes
Utilities & green energy
- Sewer: Public Sewer
- Water: Public
Community & neighborhood
Security
- Security features: Carbon Monoxide Detector(s), Smoke Detector(s)
Location
- Region: Westminster
- Subdivision: Countryside
Other
Other facts
- Listing terms: Cash,Conventional,FHA,VA Loan
- Ownership: Individual
Price history
| Date | Event | Price |
|---|---|---|
| 6/12/2025 | Sold | $505,000$352/sqft |
Source: | ||
| 5/9/2025 | Pending sale | $505,000$352/sqft |
Source: | ||
| 4/23/2025 | Price change | $505,000-3.8%$352/sqft |
Source: | ||
| 4/10/2025 | Listed for sale | $525,000+156.1%$366/sqft |
Source: | ||
| 6/23/2009 | Sold | $205,000+0.5%$143/sqft |
Source: Public Record Report a problem | ||
Public tax history
| Year | Property taxes | Tax assessment |
|---|---|---|
| 2024 | $2,286 +26.6% | $30,020 |
| 2023 | $1,806 -1.4% | $30,020 +29.3% |
| 2022 | $1,833 +6.3% | $23,225 -2.8% |
Find assessor info on the county website
Neighborhood: 80021
Nearby schools
GreatSchools rating
- 5/10Lukas Elementary SchoolGrades: K-5Distance: 1.5 mi
- 6/10Wayne Carle Middle SchoolGrades: 6-8Distance: 0.8 mi
- 7/10Standley Lake High SchoolGrades: 9-12Distance: 1.4 mi
Schools provided by the listing agent
- Elementary: Lukas
- Middle: Wayne Carle
- High: Standley Lake
- District: Jefferson County R-1
Source: REcolorado. This data may not be complete. We recommend contacting the local school district to confirm school assignments for this home.
Get a cash offer in 3 minutes
Find out how much your home could sell for in as little as 3 minutes with a no-obligation cash offer.
Estimated market value
$490,600
Get a cash offer in 3 minutes
Find out how much your home could sell for in as little as 3 minutes with a no-obligation cash offer.
Estimated market value
$490,600

