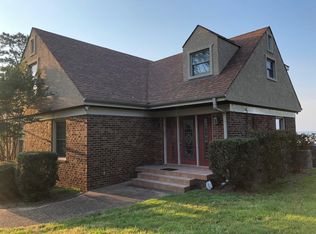*FOR SALE BY OWNER* Waterfront hurricane resistant two-story home (3,500 sq. ft. living space), with an unfinished daylight basement (2,300 sq. ft.), on the James River. MAIN FLOOR Open concept entryway/sitting area, great-room (living and dining area) and kitchen, all with hardwood floors. Stone fireplace in great-room. The kitchen has a new sink/faucet and new stove top range in the 11’ island. Custom cherry kitchen cabinets. Master suite with 11’ ceilings, full bath with a jetting tub and separate shower, and a walk-in closet. Second bedroom with 11’ ceiling, full bath with shower, and closet. Main floor also has a separate sitting room (or can be used as an office) beside the second bedroom. Bedrooms have carpet flooring and bathrooms have tile flooring. Half bath in great-room area has hardwood floors. Main floor has middle area open with 25’ height ceiling. Door off of kitchen leads to small landing with washer/dryer and stairs leading down to the basement. New sliding glass doors off of great-room lead to newly completed (January 2021) back deck 10’ x 64’ with composite floor decking, brick columns and black granite caps. SECOND FLOOR Hardwood stairs leading to the second floor landing between two bedrooms. Each bedroom has 13’ ceiling, a full bath with shower, and closet with additional storage. Bedrooms have carpet flooring and bathrooms have tile flooring. Additional storage space on landing. BASEMENT Unfinished 2,300 sq. ft. daylight basement with two car garage entrance. OUTSIDE Beautiful waterfront view of the James River. Two HVAC units, one replaced in 2020 and the other replaced in 2021. Built by Class A Contractor/homeowner in 2002; only one homeowner. Approximate Measurements: *Great-room (Living/dining area) 31’ x 15 ½’ *Half-bath 5’ x 6’ *Kitchen 11’ x 17’ *Sitting Area/Office 10 ½’ x 13 ½’ *Master bedroom 16’ x 17’ / Bathroom 13’ x 14’ / Walk-in Closet 6’ x 13’ *Main floor bedroom 13 ½’ 16’ / Bathroom 6’ x 10’ *Second floor bedrooms 17’ x 17’ / Bathrooms 10’ x 10 ½’ *Second floor landing 282 sq. ft. The measurements in this description are approximate.
This property is off market, which means it's not currently listed for sale or rent on Zillow. This may be different from what's available on other websites or public sources.

