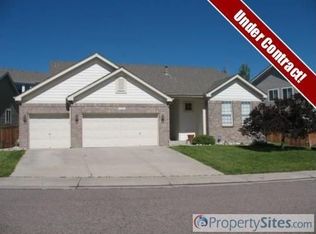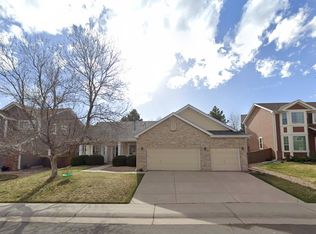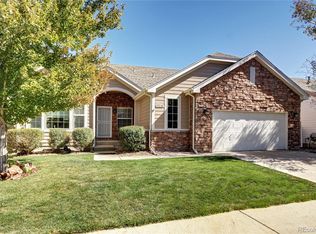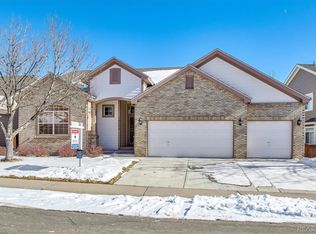Sold for $760,000
$760,000
10241 Nickolas Avenue, Highlands Ranch, CO 80130
5beds
3,357sqft
Single Family Residence
Built in 1998
7,797 Square Feet Lot
$787,000 Zestimate®
$226/sqft
$3,848 Estimated rent
Home value
$787,000
$748,000 - $826,000
$3,848/mo
Zestimate® history
Loading...
Owner options
Explore your selling options
What's special
New Price Improvement! Perfect Highlands Ranch Home for a growing family. Interior has been completely remodeled and updated, fully remodeled kitchen with white cabinets, new countertops and tile backsplash, farmhouse cast iron sink, new hardware and light fixtures, newer appliances, all included. Main floor updated throughout with new carpet, paint, trim, staircase, and re-designed fireplace. Ample room to entertain both indoors and out with large wood deck and new electronic awning. Three completely updated baths with new flooring, white cabinets, new countertops, backsplash, light fixtures, mirror and hardware. Natural light streams in from two story family room windows, primary bedroom separated by a bridge with updated 5 piece bath and over-sized closet. Main floor study with access to main floor full bath can also be a 5th bedroom, perfect for those with stair limitations. Enjoy a short commute to the Denver Tech Center, walk to three local award winning Doug Co. schools, Wildcat Park, Hound Hill Dog Park and enjoy the access to South Ridge Rec Center along with the full amenities of the Highlands Ranch Community Association. View annual HR fireworks from front yard and the Rock Canyon Homecoming Parade. Seller flexible with closing and possession. Opportunity knocks! Open this week-end Saturday June 24 from 10-2 and Sunday June 25 from 11-3.
Zillow last checked: 8 hours ago
Listing updated: September 13, 2023 at 08:41pm
Listed by:
Connie Hensley 303-232-4444 connieghensley@gmail.com,
RE/MAX 100 INC.
Bought with:
Stacey Stambaugh, 100024176
Kentwood Real Estate Cherry Creek
Source: REcolorado,MLS#: 2036754
Facts & features
Interior
Bedrooms & bathrooms
- Bedrooms: 5
- Bathrooms: 3
- Full bathrooms: 3
- Main level bathrooms: 1
- Main level bedrooms: 1
Primary bedroom
- Description: Large Bedroom Accommodates Over-Sized Furniture. With New Carpet, Fresh Paint, And An Amazing Over-Sized Closet With Elfa Storage Organization System.
- Level: Upper
- Area: 234 Square Feet
- Dimensions: 13 x 18
Bedroom
- Description: Large Room With Shared Access To Full Hallway Bath.
- Level: Upper
- Area: 144 Square Feet
- Dimensions: 12 x 12
Bedroom
- Description: Large Front Facing Room With Shared Access To Full Hallway Bath, Currently Used As Second Office.
- Level: Upper
- Area: 121 Square Feet
- Dimensions: 11 x 11
Bedroom
- Description: Large Front Facing Room With Closet And Access To Shared Full Hallway Bath.
- Level: Upper
- Area: 121 Square Feet
- Dimensions: 11 x 11
Bedroom
- Description: 5th Bedroom On Main Level, Currently Used As An Office.
- Level: Main
- Area: 100 Square Feet
- Dimensions: 10 x 10
Primary bathroom
- Description: 5 Piece Bath With Major Updates.
- Level: Upper
Bathroom
- Description: Convenient Main Floor Full Bathroom, Recently Completely Updated.
- Level: Main
Bathroom
- Description: Full Bathroom, Completely Updated With New Fixtures, Updated Cabinets, New Countertops, Sink, Fixtures, Toilet And Flooring/Baseboards.
- Level: Upper
Dining room
- Description: Combined With Living Room For Convenient Entertaining.
- Level: Main
- Area: 140 Square Feet
- Dimensions: 10 x 14
Family room
- Description: Two Story Room With Volume Ceilings, Updated Fireplace And New Carpet. Beautiful Bank Of Windows Bring In Abundant Natural Light.
- Level: Main
- Area: 324 Square Feet
- Dimensions: 18 x 18
Kitchen
- Description: Newly Updated With White Cabinets, New Countertops, Farmhouse Cast Iron Sink, Light Fixtures, Tile Back Splash And All Stainless Upgraded Appliances Included.
- Level: Main
- Area: 260 Square Feet
- Dimensions: 13 x 20
Laundry
- Description: Walk-Through From Garage. Upright Washer And Dryer Included With Sink, Cabinets And Closet.
- Level: Main
- Area: 49 Square Feet
- Dimensions: 7 x 7
Living room
- Description: East Facing With Morning Light; Just Off 2 Story Entry Foyer.
- Level: Main
- Area: 132 Square Feet
- Dimensions: 11 x 12
Office
- Description: Convenient Location Tucked Away From Main Traffic Pattern For Privacy And Focus While Working. Could Be A 5th Bedroom.
- Level: Main
- Area: 100 Square Feet
- Dimensions: 10 x 10
Heating
- Forced Air, Natural Gas
Cooling
- Central Air
Appliances
- Included: Dishwasher, Disposal, Dryer, Gas Water Heater, Microwave, Washer
Features
- Built-in Features, Ceiling Fan(s), Eat-in Kitchen, Entrance Foyer, Five Piece Bath, High Ceilings, Kitchen Island, Pantry, Primary Suite, Quartz Counters, Radon Mitigation System, Smoke Free, Vaulted Ceiling(s), Walk-In Closet(s)
- Flooring: Carpet, Tile
- Windows: Double Pane Windows
- Basement: Bath/Stubbed,Partial,Sump Pump,Unfinished
- Number of fireplaces: 1
- Fireplace features: Family Room
- Common walls with other units/homes: No Common Walls
Interior area
- Total structure area: 3,357
- Total interior livable area: 3,357 sqft
- Finished area above ground: 2,582
- Finished area below ground: 0
Property
Parking
- Total spaces: 4
- Parking features: Concrete, Exterior Access Door
- Attached garage spaces: 2
- Details: Off Street Spaces: 2
Features
- Levels: Two
- Stories: 2
- Patio & porch: Covered, Deck
- Exterior features: Lighting
- Fencing: Full
Lot
- Size: 7,797 sqft
- Features: Landscaped, Master Planned, Sprinklers In Front, Sprinklers In Rear
Details
- Parcel number: R0388040
- Zoning: PDU
- Special conditions: Standard
Construction
Type & style
- Home type: SingleFamily
- Architectural style: Contemporary
- Property subtype: Single Family Residence
Materials
- Brick, Frame
- Foundation: Concrete Perimeter
- Roof: Composition
Condition
- Year built: 1998
Details
- Warranty included: Yes
Utilities & green energy
- Electric: 110V, 220 Volts
- Sewer: Public Sewer
- Water: Public
- Utilities for property: Cable Available, Electricity Connected, Natural Gas Connected, Phone Connected
Community & neighborhood
Security
- Security features: Carbon Monoxide Detector(s)
Location
- Region: Highlands Ranch
- Subdivision: Highlands Ranch
HOA & financial
HOA
- Has HOA: Yes
- HOA fee: $165 quarterly
- Amenities included: Clubhouse, Fitness Center, Golf Course, Playground, Tennis Court(s), Trail(s)
- Services included: Snow Removal
- Association name: HRCA
- Association phone: 303-791-2500
Other
Other facts
- Listing terms: Cash,Conventional,FHA,VA Loan
- Ownership: Individual
- Road surface type: Paved
Price history
| Date | Event | Price |
|---|---|---|
| 8/9/2023 | Sold | $760,000+94.9%$226/sqft |
Source: | ||
| 11/30/2007 | Listing removed | $389,900$116/sqft |
Source: Obeo #422570 Report a problem | ||
| 11/14/2007 | Listed for sale | $389,900+2.7%$116/sqft |
Source: Obeo #422570 Report a problem | ||
| 10/30/2007 | Sold | $379,500+48.7%$113/sqft |
Source: Public Record Report a problem | ||
| 1/8/1999 | Sold | $255,183$76/sqft |
Source: Public Record Report a problem | ||
Public tax history
| Year | Property taxes | Tax assessment |
|---|---|---|
| 2025 | $4,740 +0.2% | $47,500 -12% |
| 2024 | $4,731 +29.7% | $53,980 -1% |
| 2023 | $3,648 -3.9% | $54,500 +36.5% |
Find assessor info on the county website
Neighborhood: 80130
Nearby schools
GreatSchools rating
- 8/10Redstone Elementary SchoolGrades: PK-6Distance: 0.3 mi
- 8/10Rocky Heights Middle SchoolGrades: 6-8Distance: 1.1 mi
- 9/10Rock Canyon High SchoolGrades: 9-12Distance: 0.7 mi
Schools provided by the listing agent
- Elementary: Redstone
- Middle: Rocky Heights
- High: Rock Canyon
- District: Douglas RE-1
Source: REcolorado. This data may not be complete. We recommend contacting the local school district to confirm school assignments for this home.
Get a cash offer in 3 minutes
Find out how much your home could sell for in as little as 3 minutes with a no-obligation cash offer.
Estimated market value$787,000
Get a cash offer in 3 minutes
Find out how much your home could sell for in as little as 3 minutes with a no-obligation cash offer.
Estimated market value
$787,000



