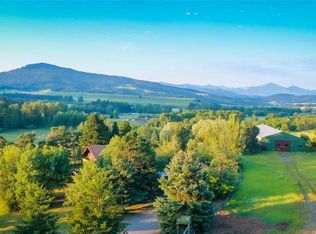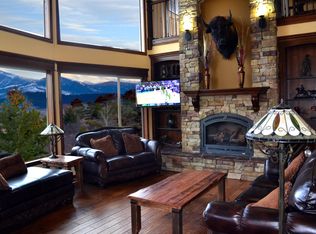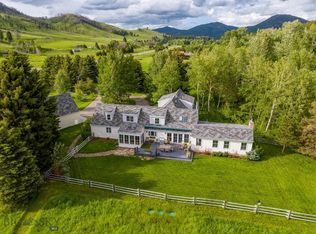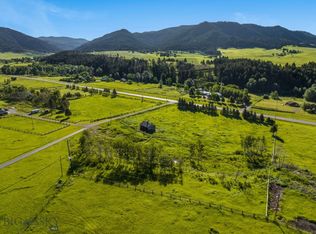Only 5.3 miles to Bridger Bowl and Crosscut, this fabulous property offers cozy cabin living with a multitude of flex spaces for guests or work. It would make a great getaway to enjoy all of the outdoor amenities Bozeman has to offer. The main floor features custom log and river rock accents, live edge bar, tongue and groove pine paneling and built-in desk. An efficient floor plan offers main floor living with great room, master, office nook, laundry and extra room. Access the deck and hot tub from both the kitchen and master suite. Enjoy flex space with a second floor studio/bedroom, first level shop and office with 3/4 bath. The quaint guest cabin is full of character, with custom alder cabinets, built-in nook and shelving and log accents. Designed to maximize southern exposure, the entire home is filled with light. The landscaped yard has raised beds and fruit trees with plenty of space for horses, chickens or goats. Century Link high speed internet.
This property is off market, which means it's not currently listed for sale or rent on Zillow. This may be different from what's available on other websites or public sources.



