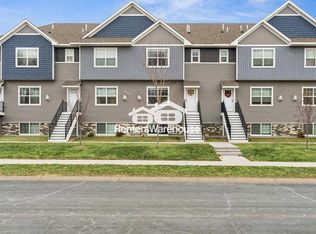Closed
$346,000
10241 3rd St NE #F, Blaine, MN 55434
3beds
1,846sqft
Townhouse Side x Side
Built in 2020
0.04 Square Feet Lot
$339,600 Zestimate®
$187/sqft
$2,444 Estimated rent
Home value
$339,600
$323,000 - $357,000
$2,444/mo
Zestimate® history
Loading...
Owner options
Explore your selling options
What's special
Gorgeous end unit town home in a most convenient location with easy access to highways; only 20 minutes to downtown Minneapolis and less than 10 minutes to Riverdale Village and Northtown Mall. Enjoy the walking trails along the Mississippi River and the Coon Rapids Dam. You will love the main level open concept floor plan which features a kitchen with center island, custom cabinetry and stainless appliances, corner gas fireplace wrapped in re-claimed lumber, 1/2 bath and stunning LVP flooring throughout. The entire unit is bathed in natural sunlight and features a maintenance free deck right off of the kitchen for more entertaining space. The upper level has 3 spacious bedrooms, a primary suite with attached 3/4 bath and walk-in closet, and a bonus laundry room. The lower level walk-out includes a flex area perfect for a second family room, office space or exercise room and also has another 3/4 bath, a feature only a few in the entire complex offer. Don't miss this great opportunity.
Zillow last checked: 8 hours ago
Listing updated: May 25, 2024 at 10:36pm
Listed by:
Daren M Jensen 612-720-6284,
Edina Realty, Inc.
Bought with:
Bre Berry
Coldwell Banker Realty
Source: NorthstarMLS as distributed by MLS GRID,MLS#: 6333067
Facts & features
Interior
Bedrooms & bathrooms
- Bedrooms: 3
- Bathrooms: 4
- Full bathrooms: 1
- 3/4 bathrooms: 2
- 1/2 bathrooms: 1
Bedroom 1
- Level: Upper
- Area: 168 Square Feet
- Dimensions: 14x12
Bedroom 2
- Level: Upper
- Area: 110 Square Feet
- Dimensions: 11x10
Bedroom 3
- Level: Upper
- Area: 110 Square Feet
- Dimensions: 11x10
Deck
- Level: Main
- Area: 96 Square Feet
- Dimensions: 16x6
Dining room
- Level: Main
- Area: 132 Square Feet
- Dimensions: 12x11
Family room
- Level: Main
- Area: 165 Square Feet
- Dimensions: 15x11
Family room
- Level: Lower
- Area: 140 Square Feet
- Dimensions: 14x10
Kitchen
- Level: Main
- Area: 165 Square Feet
- Dimensions: 15x11
Laundry
- Level: Upper
- Area: 42 Square Feet
- Dimensions: 7x6
Living room
- Level: Main
- Area: 252 Square Feet
- Dimensions: 18x14
Heating
- Forced Air
Cooling
- Central Air
Appliances
- Included: Dishwasher, Disposal, Dryer, Gas Water Heater, Microwave, Range, Refrigerator, Stainless Steel Appliance(s), Washer
Features
- Basement: Daylight,Finished,Full
- Number of fireplaces: 1
- Fireplace features: Gas, Living Room
Interior area
- Total structure area: 1,846
- Total interior livable area: 1,846 sqft
- Finished area above ground: 1,606
- Finished area below ground: 240
Property
Parking
- Total spaces: 2
- Parking features: Asphalt, Garage Door Opener, Insulated Garage, Tuckunder Garage
- Attached garage spaces: 2
- Has uncovered spaces: Yes
- Details: Garage Dimensions (22x19), Garage Door Height (7), Garage Door Width (16)
Accessibility
- Accessibility features: None
Features
- Levels: More Than 2 Stories
Lot
- Size: 0.04 sqft
- Features: Near Public Transit
Details
- Foundation area: 792
- Parcel number: 193123330153
- Zoning description: Residential-Single Family
Construction
Type & style
- Home type: Townhouse
- Property subtype: Townhouse Side x Side
- Attached to another structure: Yes
Materials
- Vinyl Siding, Frame
- Roof: Age 8 Years or Less,Asphalt
Condition
- Age of Property: 4
- New construction: No
- Year built: 2020
Utilities & green energy
- Electric: Circuit Breakers, 100 Amp Service, Power Company: Xcel Energy
- Gas: Natural Gas
- Sewer: City Sewer/Connected
- Water: City Water/Connected
Community & neighborhood
Location
- Region: Blaine
HOA & financial
HOA
- Has HOA: Yes
- HOA fee: $140 monthly
- Amenities included: In-Ground Sprinkler System
- Services included: Maintenance Structure, Lawn Care, Maintenance Grounds, Professional Mgmt, Snow Removal
- Association name: Personal Touch
- Association phone: 952-238-1121
Price history
| Date | Event | Price |
|---|---|---|
| 5/26/2023 | Sold | $346,000+0.3%$187/sqft |
Source: | ||
| 4/10/2023 | Pending sale | $345,000$187/sqft |
Source: | ||
| 3/30/2023 | Price change | $345,000-1.4%$187/sqft |
Source: | ||
| 3/11/2023 | Listed for sale | $350,000+7.7%$190/sqft |
Source: | ||
| 4/16/2021 | Sold | $324,900$176/sqft |
Source: | ||
Public tax history
| Year | Property taxes | Tax assessment |
|---|---|---|
| 2024 | $3,141 +2.3% | $322,960 +1.8% |
| 2023 | $3,071 +19.4% | $317,228 -0.1% |
| 2022 | $2,572 | $317,555 +27.6% |
Find assessor info on the county website
Neighborhood: 55434
Nearby schools
GreatSchools rating
- 7/10Madison Elementary SchoolGrades: K-5Distance: 0.6 mi
- 7/10Northdale Middle SchoolGrades: 6-8Distance: 1.4 mi
- 7/10Blaine Senior High SchoolGrades: 9-12Distance: 3 mi
Get a cash offer in 3 minutes
Find out how much your home could sell for in as little as 3 minutes with a no-obligation cash offer.
Estimated market value
$339,600
Get a cash offer in 3 minutes
Find out how much your home could sell for in as little as 3 minutes with a no-obligation cash offer.
Estimated market value
$339,600
