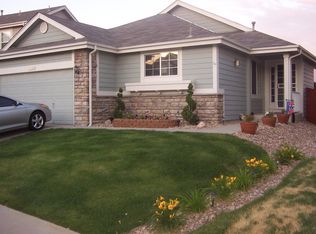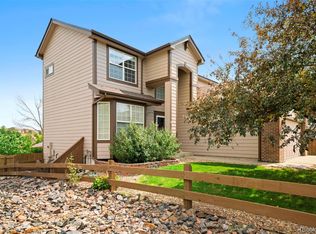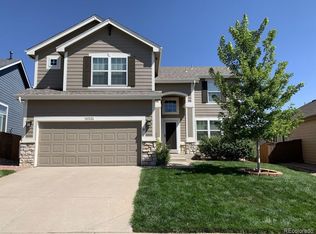Backs & sides to open space! One of the best locations in highly desired area. This 4 bed, 3 bath plus finished, walk-out basement home is move-in ready. New roof, water heater, exterior paint, newly updated bathrooms! The popular open floorplan features vast vaulted ceilings in the living & family rooms, has fireplace and wiring for surround sound. Notice the new carpet, hardwood floors, window coverings throughout...continued...
This property is off market, which means it's not currently listed for sale or rent on Zillow. This may be different from what's available on other websites or public sources.


