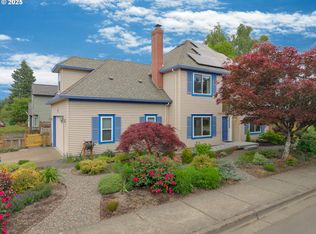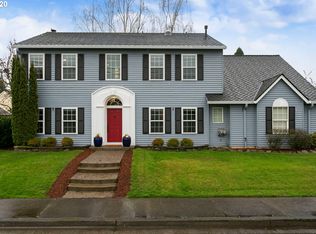This beautiful home offers rooms for everyone and everything! Flexible floor plan. Main floor master, another upstairs allows for guests, live in nannies, multi generational living or home office w/ its own entrance. Traditional formal spaces as well as open family/kitchen combo. French doors expand living and entertaining spaces onto large patio, open lawn spaces and beds for gardening. High end finishes, newer roof, windows. A/C.
This property is off market, which means it's not currently listed for sale or rent on Zillow. This may be different from what's available on other websites or public sources.

