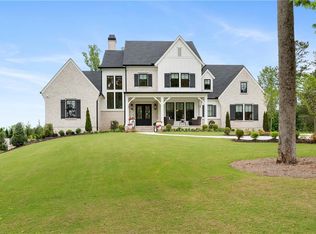Exquisite UNDER Construction Home, by Perry Custom Homes, in gated community with very high quality workmanship. Fabulous open plan and abundantly appointed home on beautiful, private lot with a pool and level walk-out backyard from main level. Double door entry from front porch leads to comfortable yet elegant Great Room with fireplace and sliding doors. Wonderfully private main level owners suite overlooks private yard & includes a luxurious spa bathroom and very spacious owners suite closet. Front 'flex' room near stairway may be used as an office, library, or dining room. Pre-planned elevator shaft. Nice open Kitchen features spacious island, lots of cabinets, large walk-in pantry, and high-end appliances. Vaulted outdoor veranda with fireplace is located in the back of this flat, walk-out yard from the main level. Well planned mud room and oversized utility/laundry/task room. Pool Bath. Upper level features four spacious bedroom suites-each with a private bathroom and walk-in closet- as well as a Media Room and walk-in linen closet, and pre-planned upstairs laundry room. Full pre-planned terrace level is ready to finish an exercise room, billiard room, bar, guest suite, theater room, game room. Spectacular quality construction in gated neighborhood. Builder has additional lots available to build other custom homes. Photos are representative of builder's finished product.
This property is off market, which means it's not currently listed for sale or rent on Zillow. This may be different from what's available on other websites or public sources.
