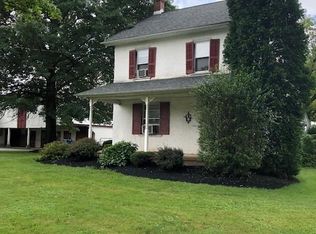Looking for a home that is anything but cookie cutter? This spacious split level with unique renovations gives you the best of all worlds. Large rooms, neutral colors and fantastic natural light offer a clean slate for you to bring your decorating ideas. The Living Room and Dining Room open to each other with beautiful hardwood floors, excellent for entertaining. A Chef's delight, this gourmet Kitchen includes gorgeous cherry cabinetry, granite counter tops, an electric cook top, SS Refrigerator and 2 wall ovens for those extravagant holiday dinners! Snack on a light meal at your huge rounded breakfast bar or enjoy coffee in the morning in the separate eat in area overlooking the 28 x 28 paver patio. If that weren't enough, heated floors, separate desk area, vaulted ceilings and a triple slider finish off the details of this thoughtfully designed room. The lower level starts with a large fireside Den/FR which offers a wonderful place to cozy up and watch tv, and is complete with full ceramic tile bath, butler pantry and large closet area. Township permitting, this area could serve as an In-law suite as the additional connecting large room with berber carpet and lots of windows, currently being used as an office, could be a 5th bedroom. Travel upstairs to find two nicely sized carpeted bedrooms with ceiling fans, a ceramic tile hall bath and large laundry room with cabinets and folding area! The third floor has a huge Master Suite with vaulted ceilings & TWO walk in closets. Spoil yourself in the Master Bath with soaking tub, large ceramic tile stall shower and radiant heat under your ceramic tile floors. Fourth Bedroom is currently being used as a walk in closet and there is a bonus room with cabinets and sink that could be used for crafts, exercise, etc. Outside entertaining is easy with the covered front porch and pavered patio for BBQ's or summertime relaxing. As an added plus, a three car detached garage with heated floors, half bath, and work area gives you plenty of room to tinker with outside toys or work on projects to make this home your own. Break the monotony of life and make this exceptional home yours!
This property is off market, which means it's not currently listed for sale or rent on Zillow. This may be different from what's available on other websites or public sources.
