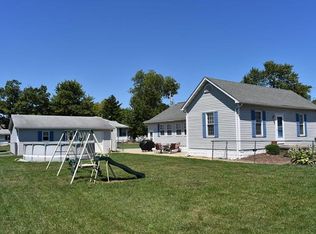Closed
Listing Provided by:
Matthew Cisler 618-946-7770,
Cisler & Associates Real Estate
Bought with: Cisler & Associates Real Estate
$170,000
1024 W Spring St, Staunton, IL 62088
3beds
1,260sqft
Single Family Residence
Built in ----
7,187.4 Square Feet Lot
$175,600 Zestimate®
$135/sqft
$1,393 Estimated rent
Home value
$175,600
Estimated sales range
Not available
$1,393/mo
Zestimate® history
Loading...
Owner options
Explore your selling options
What's special
Recently Remodeled 3-Bedroom Home with Modern Touches! Step into this beautifully renovated 3-bedroom, 1-bath home, where modern updates meet cozy charm. Every room is spacious and inviting, providing a comfortable layout for daily living. The living room features a wood-burning fireplace, perfect for cozy nights in. The updated bathroom includes a smart mirror with built-in lighting and a defogging feature, adding a touch of luxury to your routine. The large partial basement offers ample storage and even has a designated spot ready for an additional bathroom. Outside, enjoy a level and manageable yard, ideal for relaxing or entertaining. The detached 1-car garage provides additional storage space for your tools, toys, or hobbies. Move-in ready and packed with updates, this home is a must-see!
Zillow last checked: 8 hours ago
Listing updated: May 01, 2025 at 02:36pm
Listing Provided by:
Matthew Cisler 618-946-7770,
Cisler & Associates Real Estate
Bought with:
Matthew Cisler, 475.192733
Cisler & Associates Real Estate
Source: MARIS,MLS#: 25007643 Originating MLS: Southwestern Illinois Board of REALTORS
Originating MLS: Southwestern Illinois Board of REALTORS
Facts & features
Interior
Bedrooms & bathrooms
- Bedrooms: 3
- Bathrooms: 1
- Full bathrooms: 1
- Main level bathrooms: 1
- Main level bedrooms: 3
Bathroom
- Features: Floor Covering: Luxury Vinyl Plank, Wall Covering: None
- Level: Main
- Area: 60
- Dimensions: 10x6
Other
- Features: Floor Covering: Carpeting, Wall Covering: None
- Level: Main
- Area: 117
- Dimensions: 13x9
Other
- Features: Floor Covering: Carpeting, Wall Covering: None
- Level: Main
- Area: 140
- Dimensions: 14x10
Other
- Features: Floor Covering: Carpeting, Wall Covering: None
- Level: Main
- Area: 126
- Dimensions: 14x9
Kitchen
- Features: Floor Covering: Luxury Vinyl Plank, Wall Covering: None
- Level: Main
- Area: 143
- Dimensions: 13x11
Living room
- Features: Floor Covering: Luxury Vinyl Plank, Wall Covering: None
- Level: Main
- Area: 322
- Dimensions: 23x14
Heating
- Forced Air, Natural Gas
Cooling
- Central Air, Electric
Appliances
- Included: Dishwasher, Microwave, Gas Range, Gas Oven, Refrigerator, Stainless Steel Appliance(s), Gas Water Heater
Features
- Basement: Partial,Unfinished
- Number of fireplaces: 1
- Fireplace features: Wood Burning, Living Room
Interior area
- Total structure area: 1,260
- Total interior livable area: 1,260 sqft
- Finished area above ground: 1,260
- Finished area below ground: 0
Property
Parking
- Total spaces: 1
- Parking features: Detached
- Garage spaces: 1
Features
- Levels: One
Lot
- Size: 7,187 sqft
- Dimensions: 69 x 104
- Features: Level
Details
- Parcel number: 0100242300
- Special conditions: Standard
Construction
Type & style
- Home type: SingleFamily
- Architectural style: Traditional,Ranch
- Property subtype: Single Family Residence
Materials
- Aluminum Siding
Utilities & green energy
- Sewer: Public Sewer
- Water: Public
Community & neighborhood
Location
- Region: Staunton
- Subdivision: Hackmans Add
Other
Other facts
- Listing terms: Cash,Conventional,FHA,USDA Loan,VA Loan
- Ownership: Private
- Road surface type: Asphalt
Price history
| Date | Event | Price |
|---|---|---|
| 5/1/2025 | Sold | $170,000-10.5%$135/sqft |
Source: | ||
| 4/21/2025 | Pending sale | $189,900$151/sqft |
Source: | ||
| 3/13/2025 | Contingent | $189,900$151/sqft |
Source: | ||
| 2/15/2025 | Listed for sale | $189,900$151/sqft |
Source: | ||
| 11/24/2024 | Listing removed | $189,900$151/sqft |
Source: | ||
Public tax history
| Year | Property taxes | Tax assessment |
|---|---|---|
| 2024 | $2,773 +21.4% | $41,125 +8% |
| 2023 | $2,284 +25.7% | $38,079 +7% |
| 2022 | $1,817 +829.5% | $35,588 +7% |
Find assessor info on the county website
Neighborhood: 62088
Nearby schools
GreatSchools rating
- 8/10Staunton Elementary SchoolGrades: PK-5Distance: 0.8 mi
- 9/10Staunton Jr High SchoolGrades: 6-8Distance: 0.8 mi
- 8/10Staunton High SchoolGrades: 9-12Distance: 0.8 mi
Schools provided by the listing agent
- Elementary: Staunton Dist 6
- Middle: Staunton Dist 6
- High: Staunton
Source: MARIS. This data may not be complete. We recommend contacting the local school district to confirm school assignments for this home.

Get pre-qualified for a loan
At Zillow Home Loans, we can pre-qualify you in as little as 5 minutes with no impact to your credit score.An equal housing lender. NMLS #10287.
