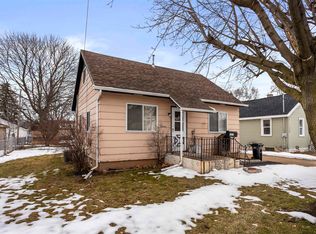Sold
$230,000
1024 W Bell Ave, Appleton, WI 54914
2beds
1,054sqft
Single Family Residence
Built in 1931
6,098.4 Square Feet Lot
$239,000 Zestimate®
$218/sqft
$1,678 Estimated rent
Home value
$239,000
$213,000 - $268,000
$1,678/mo
Zestimate® history
Loading...
Owner options
Explore your selling options
What's special
Don’t miss your chance to own this adorable Cape Cod full of charm and modern touches! Step inside to find a spacious living room perfect for relaxing or entertaining guests, plus an open, sun-filled kitchen you're sure to love. This home also features stylish vinyl plank flooring, a sleek walk-in shower, and a cozy upstairs den that works great as a home office or reading nook. This home also has a newer roof, patio and driveway—all less than 5 years old—offering peace of mind and added value. This home is completely move-in ready and waiting for its next owner! Showings start on Thursday 4/24. Sellers preferred closing date is 6/13
Zillow last checked: 8 hours ago
Listing updated: July 17, 2025 at 08:02am
Listed by:
EXIT Elite Realty
Bought with:
Leslie Guilette
Coldwell Banker Real Estate Group
Source: RANW,MLS#: 50306689
Facts & features
Interior
Bedrooms & bathrooms
- Bedrooms: 2
- Bathrooms: 1
- Full bathrooms: 1
Bedroom 1
- Level: Upper
- Dimensions: 11x10
Bedroom 2
- Level: Main
- Dimensions: 9x10
Kitchen
- Level: Main
- Dimensions: 15x15
Living room
- Level: Main
- Dimensions: 10x22
Other
- Description: Den/Office
- Level: Upper
- Dimensions: 8x10
Cooling
- Central Air
Features
- Basement: Full
- Has fireplace: No
- Fireplace features: None
Interior area
- Total interior livable area: 1,054 sqft
- Finished area above ground: 1,054
- Finished area below ground: 0
Property
Parking
- Total spaces: 2
- Parking features: Detached
- Garage spaces: 2
Lot
- Size: 6,098 sqft
- Dimensions: 51x120
Details
- Parcel number: 315257400
- Zoning: Residential
- Special conditions: Arms Length
Construction
Type & style
- Home type: SingleFamily
- Property subtype: Single Family Residence
Materials
- Vinyl Siding
- Foundation: Block
Condition
- New construction: No
- Year built: 1931
Utilities & green energy
- Sewer: Public Sewer
- Water: Public
Community & neighborhood
Location
- Region: Appleton
Price history
| Date | Event | Price |
|---|---|---|
| 6/9/2025 | Pending sale | $204,900-10.9%$194/sqft |
Source: RANW #50306689 Report a problem | ||
| 6/6/2025 | Sold | $230,000+12.2%$218/sqft |
Source: RANW #50306689 Report a problem | ||
| 4/28/2025 | Contingent | $204,900$194/sqft |
Source: | ||
| 4/21/2025 | Price change | $204,900+32.2%$194/sqft |
Source: RANW #50306689 Report a problem | ||
| 2/15/2022 | Pending sale | $155,000-3.1%$147/sqft |
Source: RANW #50252296 Report a problem | ||
Public tax history
| Year | Property taxes | Tax assessment |
|---|---|---|
| 2024 | $2,195 -4.2% | $158,000 |
| 2023 | $2,290 +4.1% | $158,000 +40.6% |
| 2022 | $2,200 -4.2% | $112,400 |
Find assessor info on the county website
Neighborhood: Huntley
Nearby schools
GreatSchools rating
- 6/10Highlands Elementary SchoolGrades: PK-6Distance: 0.5 mi
- 3/10Wilson Middle SchoolGrades: 7-8Distance: 0.9 mi
- 4/10West High SchoolGrades: 9-12Distance: 0.7 mi
Get pre-qualified for a loan
At Zillow Home Loans, we can pre-qualify you in as little as 5 minutes with no impact to your credit score.An equal housing lender. NMLS #10287.
