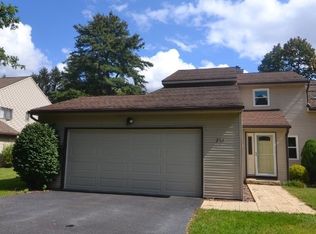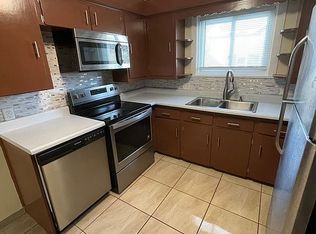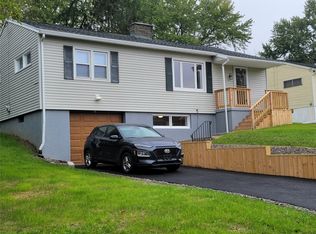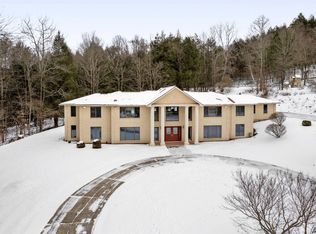Sold for $186,000
$186,000
1024 Vestal Rd, Vestal, NY 13850
4beds
1,517sqft
Single Family Residence
Built in 1930
0.42 Acres Lot
$191,600 Zestimate®
$123/sqft
$2,394 Estimated rent
Home value
$191,600
$161,000 - $226,000
$2,394/mo
Zestimate® history
Loading...
Owner options
Explore your selling options
What's special
Step into a piece of Vestal history! Built in 1930 and originally part of Winan Farms, this charming home blends timeless character with thoughtful updates. From the original hardwood floors and wood-burning stone hearth fireplace to the custom archways and millwork. The main level offers a flexible layout with an open flow from foyer to living and dining spaces, plus a versatile first-floor bedroom with a full bath—perfect for a home office, play, or guest room. The kitchen features a center island with a gas cooktop and door right out to the deck. Enjoy the spacious backyard, with existing in-ground pool shell ready for your future vision and one car garage with storage space underneath. Upstairs, find three additional bedrooms, a full bath, and attic access for extra storage. Recent updates include renovated bathrooms, wallpaper removal, fresh interior paint, and a power-washed exterior. Conveniently located near schools, shopping, and local amenities, NOT in a Flood Zone!
Zillow last checked: 8 hours ago
Listing updated: October 24, 2025 at 09:12am
Listed by:
Tanisha Dugon,
eXp REALTY
Bought with:
Unknown
UNKNOWN NON MEMBER
Source: GBMLS,MLS#: 331548 Originating MLS: Greater Binghamton Association of REALTORS
Originating MLS: Greater Binghamton Association of REALTORS
Facts & features
Interior
Bedrooms & bathrooms
- Bedrooms: 4
- Bathrooms: 2
- Full bathrooms: 2
Bedroom
- Level: First
- Dimensions: 8X12
Bedroom
- Level: Second
- Dimensions: 12X6
Bedroom
- Level: Second
- Dimensions: 9X14
Bedroom
- Level: Second
- Dimensions: 12X13
Bathroom
- Level: First
- Dimensions: 5X8
Bathroom
- Level: Second
- Dimensions: 9X9
Dining room
- Level: First
- Dimensions: 12X12
Foyer
- Level: First
- Dimensions: 6X6 front door
Kitchen
- Level: First
- Dimensions: 19X15
Living room
- Level: First
- Dimensions: 20X13
Heating
- Forced Air
Cooling
- Central Air
Appliances
- Included: Cooktop, Dryer, Dishwasher, Gas Water Heater, Oven, Range, Refrigerator, Washer
Features
- Flooring: Hardwood, Vinyl
- Number of fireplaces: 1
- Fireplace features: Living Room, Wood Burning
Interior area
- Total interior livable area: 1,517 sqft
- Finished area above ground: 1,517
- Finished area below ground: 0
Property
Parking
- Total spaces: 1
- Parking features: Detached, Garage, One Car Garage
- Garage spaces: 1
Features
- Levels: Two
- Stories: 2
- Patio & porch: Deck, Open
- Exterior features: Deck, Pool
- Pool features: In Ground
Lot
- Size: 0.42 Acres
- Dimensions: 0.42
- Features: Level
Details
- Parcel number: 03480015705900010040000000
Construction
Type & style
- Home type: SingleFamily
- Architectural style: Two Story
- Property subtype: Single Family Residence
Materials
- Aluminum Siding
- Foundation: Basement
Condition
- Year built: 1930
Utilities & green energy
- Sewer: Public Sewer
- Water: Public
Community & neighborhood
Location
- Region: Vestal
- Subdivision: Ridgefield
Other
Other facts
- Listing agreement: Exclusive Right To Sell
- Ownership: OWNER
Price history
| Date | Event | Price |
|---|---|---|
| 10/15/2025 | Sold | $186,000-2.1%$123/sqft |
Source: | ||
| 7/15/2025 | Contingent | $189,900$125/sqft |
Source: | ||
| 6/11/2025 | Listed for sale | $189,900$125/sqft |
Source: | ||
| 12/19/2024 | Listing removed | -- |
Source: Owner Report a problem | ||
| 11/27/2024 | Listed for sale | $189,900+20.6%$125/sqft |
Source: Owner Report a problem | ||
Public tax history
| Year | Property taxes | Tax assessment |
|---|---|---|
| 2024 | -- | $225,200 +10% |
| 2023 | -- | $204,700 +18.1% |
| 2022 | -- | $173,400 +18% |
Find assessor info on the county website
Neighborhood: 13850
Nearby schools
GreatSchools rating
- 5/10Glenwood Elementary SchoolGrades: K-5Distance: 1 mi
- 6/10Vestal Middle SchoolGrades: 6-8Distance: 2.3 mi
- 7/10Vestal Senior High SchoolGrades: 9-12Distance: 2.1 mi
Schools provided by the listing agent
- Elementary: Clayton Avenue
- District: Vestal
Source: GBMLS. This data may not be complete. We recommend contacting the local school district to confirm school assignments for this home.



