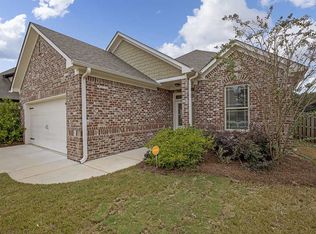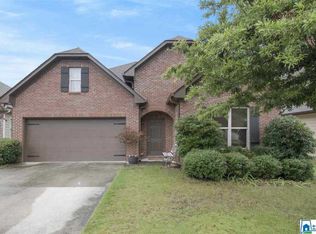This is a perfect family home with lots of room to grow. Kitchen is very spacious with tile flooring, Granite Counters, tile backsplash. Kitchen and garage separated with tiled laundry/mud room. Master Suite is on Main Floor with a Beautiful Master Bath including a tile shower, separate large garden tub, tile flooring, and large walk in closet. When you walk in you will see a Formal Dining Room with Dark Wood flooring, which can be used as an office/play space. Beautiful fireplace and high vaulted ceilings will be found in the living room. Upstairs you will find 3 very spacious bedrooms and a Full Bath with tile flooring. A Media Room/ Loft area separates bedrooms and overlooks the living room below. In the backyard you will find a beautiful yard perfect for anyone. Covered Patio and 6' Privacy Fenced in backyard, with a chain-link dog run. Boasting over 2400sqft! Also, a 1 Year 2-10 Home Buyers Warranty!
This property is off market, which means it's not currently listed for sale or rent on Zillow. This may be different from what's available on other websites or public sources.

