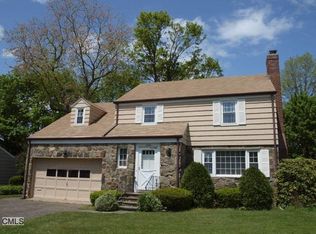(JUST INSTALLED - circular driveway and extensive new landscaping...see details below.) Perfect for entertaining, this beautiful Sturges show stopper on historic Unquowa Road near town center, train and beaches mixes convenience with beauty, recreation, history and elegance. This stunning home offers over 4200 square feet of luxury construction built in 2013 around three restored pre-revolutionary fireplaces with beehive oven in the massive center brick chimney providing ideal entertaining and a warming charm. Gourmet kitchen features center island seating and thick granite. Lovely master bedroom with gorgeous bath and custom walk-in closet, 2 Jack and Jill bedrooms with full bath and 1 en-suite bedroom all have baths with granite vanity tops, under mounted sinks, quality fixtures and custom cabinetry. Perfect home office up private stairs provides the quiet you need. Fabulous, spacious fenced in backyard offers expanded blue stone patio, professional landscaping, and plenty of privacy. Incredible trim with two piece crown and oversized floor moldings, paneled walls, dark stained hardwood floors, 6 over 6 windows, and 9' ceilings throughout. Extras include terrific mud room with built-ins, 1st floor wired for surround, and high-end fixtures throughout. A short walk to Ludlowe high and middle schools, Sturges Park, Fairfield Center and train. Bonus dry, beautifully finished basement with recreation room and workshop plus a walk-up attic offers plenty of storage. Motivated seller - call, text or email to schedule a private showing! More parking and easy/safe access to Unquowa Road with a 14 foot wide circular driveway (stone and Belgian block). Privacy on the front with newly planted (14 foot) "Green Giant" arbor vitae - with 200 feet of sprinkler connected drip irrigation. Two dozen "Emerald Green" arbor vitae for privacy along the front side.
This property is off market, which means it's not currently listed for sale or rent on Zillow. This may be different from what's available on other websites or public sources.

