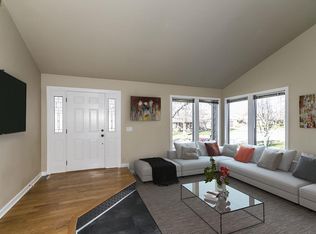Enjoy this wow kitchen with double oven, 3-tierd dishwasher, built in trash bin and walk-in pantry. Crown molding throughout the home. Newer hardwood floors throughout the first floor. Owner's suite has a skylight and generous walk-in and closet space. In suite bath. You will love the built in patio area that is great for an artist; or, plant heaven. Can opt in for the pool for the summer for approximately $500 per season.
This property is off market, which means it's not currently listed for sale or rent on Zillow. This may be different from what's available on other websites or public sources.
