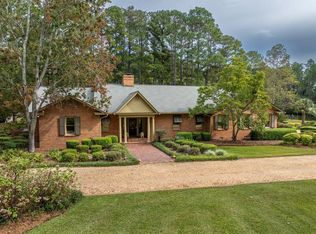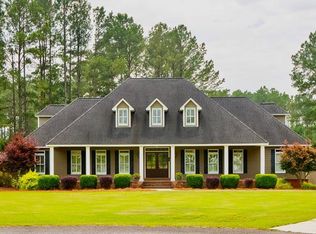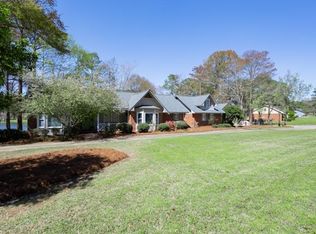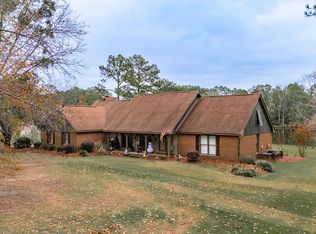Welcome to 1024 Ten Mile Rd.—a stunning 5BR/4BA, 4,424 sq ft 2-story gentlemen's farm offering space, style & serenity. The oversized primary suite on the main floor features dbl sinks, soaking tub & huge walk-in closet. New light fixtures & wood floors run throughout. Kitchen appliances replaced in the last 2 yrs; enjoy morning coffee in the bright sunroom overlooking private acreage. Upstairs boasts large BRs, granite dbl-sink bath & a bonus room that could be a 6th BR or office. Outside: 2 barns w/new electric, 2 horse stalls, fenced pastures, producing pecan trees & deep well. If you're dreaming of no neighbors & wide-open space, this one's priced to sell—schedule your showing today!
Active
$595,000
1024 Ten Mile Rd, Fitzgerald, GA 31750
5beds
4,424sqft
Est.:
Single Family Residence
Built in 1980
10 Acres Lot
$556,500 Zestimate®
$134/sqft
$-- HOA
What's special
Private acreageGranite dbl-sink bathBright sunroomWood floorsProducing pecan treesFenced pasturesBonus room
- 69 days |
- 521 |
- 28 |
Zillow last checked: 8 hours ago
Listing updated: October 09, 2025 at 12:59pm
Listed by:
Rachel Sanders,
Pope, The Real Estate Company,
3 Car,Attached,Garage
Source: Tift Area BOR,MLS#: 138910
Tour with a local agent
Facts & features
Interior
Bedrooms & bathrooms
- Bedrooms: 5
- Bathrooms: 4
- Full bathrooms: 4
Heating
- Electric, Two Units
Cooling
- Central Air, Gas, Electric, Multi Units
Appliances
- Included: Dishwasher, Refrigerator, Electric Water Heater
- Laundry: Laundry Room Location (Utility), W/D Hook Up
Features
- Flooring: Tile, Wood, Wood Floors
- Windows: Blinds
- Basement: Crawl Space
- Has fireplace: Yes
- Fireplace features: Gas
Interior area
- Total structure area: 4,424
- Total interior livable area: 4,424 sqft
Video & virtual tour
Property
Parking
- Total spaces: 3
- Parking features: 3 Car, Attached, Garage, Dirt Paved Driveway
- Attached garage spaces: 3
Features
- Levels: Two
- Stories: 2
- Patio & porch: Patio, Porch
- Pool features: None
- Has spa: Yes
- Spa features: Bath
- Fencing: Partial
- Waterfront features: None
Lot
- Size: 10 Acres
Details
- Additional structures: Barn(s)
- Parcel number: 0031 0016
Construction
Type & style
- Home type: SingleFamily
- Architectural style: Traditional
- Property subtype: Single Family Residence
Materials
- Brick, Paint Walls, Sheetrock Walls, Frame
- Roof: Architectural
Condition
- Year built: 1980
Utilities & green energy
- Electric: Electric Supplier (Irwin EMC)
- Gas: Natural
- Water: Well
Community & HOA
Location
- Region: Fitzgerald
Financial & listing details
- Price per square foot: $134/sqft
- Tax assessed value: $194,045
- Annual tax amount: $2,445
- Date on market: 10/6/2025
- Road surface type: Paved
Estimated market value
$556,500
$529,000 - $584,000
$2,824/mo
Price history
Price history
| Date | Event | Price |
|---|---|---|
| 10/6/2025 | Listed for sale | $595,000-0.8%$134/sqft |
Source: Tift Area BOR #138910 Report a problem | ||
| 9/26/2025 | Listing removed | $599,900$136/sqft |
Source: Tift Area BOR #138253 Report a problem | ||
| 7/15/2025 | Price change | $599,900-1.7%$136/sqft |
Source: Tift Area BOR #138253 Report a problem | ||
| 4/12/2025 | Listed for sale | $610,000+47.9%$138/sqft |
Source: Tift Area BOR #138253 Report a problem | ||
| 4/1/2022 | Sold | $412,500-8.2%$93/sqft |
Source: Public Record Report a problem | ||
Public tax history
Public tax history
| Year | Property taxes | Tax assessment |
|---|---|---|
| 2024 | $2,445 | $77,618 |
| 2023 | $2,445 +2.6% | $77,618 |
| 2022 | $2,382 | $77,618 |
Find assessor info on the county website
BuyAbility℠ payment
Est. payment
$3,632/mo
Principal & interest
$2874
Property taxes
$550
Home insurance
$208
Climate risks
Neighborhood: 31750
Nearby schools
GreatSchools rating
- 4/10Irwin County Elementary SchoolGrades: PK-5Distance: 11.4 mi
- 5/10Irwin County Middle SchoolGrades: 6-8Distance: 11.7 mi
- 7/10Irwin County High SchoolGrades: 9-12Distance: 11.7 mi
- Loading
- Loading




