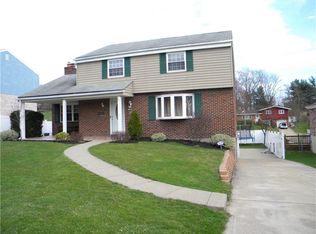Have you heard the saying that good things happen in threes? Well, here at 1024 Sundance, that saying has never been more true. There are THREE full baths - one on every level! There are THREE great rooms! There is a THREE-level deck. So if you are craving outdoor space and need ample indoor space, this home is for you! In addition to the tri-level deck, there is a flat backyard, tons of parking for guests and a huge covered porch out front. Inside, the entryway feels open and spacious and leads into the living room at the front, the kitchen at the back or the great room to the side. Upstairs are four large bedrooms, two featuring walk-in closets. The lower level has a newly updated full bath with luxury vinyl-planked floors. The whole home has brand-new carpeting and has been freshly painted. The roof is newer. Great location close to the city and airport, too!
This property is off market, which means it's not currently listed for sale or rent on Zillow. This may be different from what's available on other websites or public sources.
