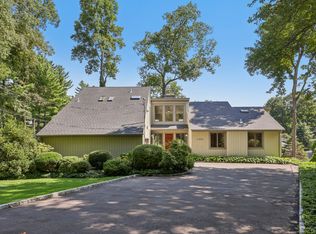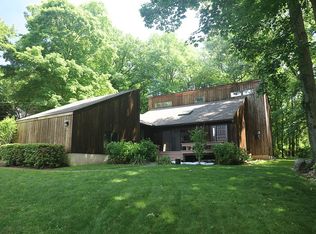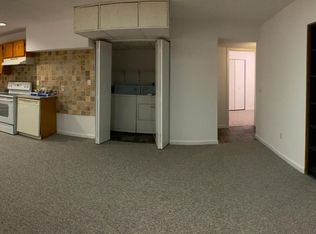Sold for $1,200,000
$1,200,000
1024 Stillwater Road, Stamford, CT 06902
4beds
2,493sqft
Single Family Residence
Built in 1978
1.52 Acres Lot
$1,289,000 Zestimate®
$481/sqft
$4,900 Estimated rent
Home value
$1,289,000
$1.15M - $1.44M
$4,900/mo
Zestimate® history
Loading...
Owner options
Explore your selling options
What's special
Contemporary offers a private park-like setting in an airy, open flow of large, bright rooms with scenic postcard views. Nestled amidst the serene beauty of this 1.5-acre property, this luxurious contemporary 4- bedroom, 2.5- bathroom home offers an idyllic retreat for those seeking privacy and connection with nature, while being just minutes away from downtown Stamford and the train station - a commuters dream!. As you meander down the private drive, set far back from the main road, you are greeted by a lush, level lawn that blends into the natural landscape, punctuated by tranquil ponds. A bluestone walkway bordered by mature landscaping leads to a beautiful stone entrance, welcoming you into the marble foyer, revealing open living spaces and abundant light. Entertaining is a pleasure with the renovated and thoughtfully designed modern kitchen featuring stainless steel appliances, luxurious quartz countertops, marble backsplash, and a huge center island overlooking the tranquil backyard. Off the sunroom, sliding doors lead to the vast private deck and lush backyard, a fantastic place to entertain or relax! A spacious primary bedroom, walk-in closet + full bath,3 generous bedroom, sleek new full bath, and office / loft space with built-in storage topped with quartz countertops complete the upstairs. As an added bonus, you'll find a spacious additional finished au pair suite/rec room off/attached two-car garage on the lower level CALLLING H&B BY 5PM FRIDAY MAY 17TH
Zillow last checked: 8 hours ago
Listing updated: October 01, 2024 at 02:01am
Listed by:
Seamus Costigan 203-550-0531,
Coldwell Banker Realty 203-322-2300
Bought with:
Sallie Craig, RES.0586179
Berkshire Hathaway NE Prop.
Source: Smart MLS,MLS#: 24015430
Facts & features
Interior
Bedrooms & bathrooms
- Bedrooms: 4
- Bathrooms: 3
- Full bathrooms: 2
- 1/2 bathrooms: 1
Primary bedroom
- Features: Walk-In Closet(s), Hardwood Floor
- Level: Upper
Bedroom
- Features: Hardwood Floor
- Level: Upper
Bedroom
- Features: Hardwood Floor
- Level: Upper
Bedroom
- Features: Hardwood Floor
- Level: Upper
Primary bathroom
- Features: Double-Sink, Stall Shower
- Level: Upper
Bathroom
- Features: Remodeled, Tile Floor
- Level: Main
Bathroom
- Features: Remodeled
- Level: Upper
Den
- Features: Vaulted Ceiling(s), Balcony/Deck, Hardwood Floor
- Level: Main
Dining room
- Features: Balcony/Deck, Dry Bar, Sliders, Hardwood Floor
- Level: Main
Family room
- Features: Laminate Floor
- Level: Lower
Kitchen
- Features: Quartz Counters, Kitchen Island
- Level: Main
Living room
- Features: High Ceilings, Vaulted Ceiling(s), Balcony/Deck, Fireplace, Hardwood Floor
- Level: Main
Office
- Features: Hardwood Floor
- Level: Upper
Heating
- Forced Air, Oil
Cooling
- Central Air
Appliances
- Included: Electric Cooktop, Oven, Refrigerator, Dishwasher, Washer, Dryer, Wine Cooler, Water Heater
- Laundry: Lower Level
Features
- Open Floorplan
- Basement: Full,Garage Access,Partially Finished
- Attic: Walk-up
- Number of fireplaces: 1
Interior area
- Total structure area: 2,493
- Total interior livable area: 2,493 sqft
- Finished area above ground: 2,143
- Finished area below ground: 350
Property
Parking
- Total spaces: 4
- Parking features: Attached, Off Street, Driveway, Garage Door Opener, Shared Driveway, Paved
- Attached garage spaces: 2
- Has uncovered spaces: Yes
Features
- Patio & porch: Deck
- Has view: Yes
- View description: Water
- Has water view: Yes
- Water view: Water
- Waterfront features: Waterfront, Pond, River Front, Access
Lot
- Size: 1.52 Acres
- Features: Few Trees, Level
Details
- Parcel number: 338735
- Zoning: R20
Construction
Type & style
- Home type: SingleFamily
- Architectural style: Contemporary
- Property subtype: Single Family Residence
Materials
- Vertical Siding
- Foundation: Concrete Perimeter
- Roof: Asphalt
Condition
- New construction: No
- Year built: 1978
Utilities & green energy
- Sewer: Septic Tank
- Water: Well
- Utilities for property: Cable Available
Community & neighborhood
Community
- Community features: Golf, Medical Facilities, Park, Playground, Near Public Transport
Location
- Region: Stamford
- Subdivision: Westover
Price history
| Date | Event | Price |
|---|---|---|
| 8/14/2024 | Sold | $1,200,000+4.4%$481/sqft |
Source: | ||
| 5/9/2024 | Listed for sale | $1,149,000+115.2%$461/sqft |
Source: | ||
| 9/1/2011 | Sold | $534,000$214/sqft |
Source: | ||
Public tax history
| Year | Property taxes | Tax assessment |
|---|---|---|
| 2025 | $13,554 +2.6% | $570,920 |
| 2024 | $13,211 -6.9% | $570,920 |
| 2023 | $14,193 +18% | $570,920 +26.9% |
Find assessor info on the county website
Neighborhood: Roxbury
Nearby schools
GreatSchools rating
- 4/10Stillmeadow SchoolGrades: K-5Distance: 0.5 mi
- 4/10Cloonan SchoolGrades: 6-8Distance: 1.3 mi
- 3/10Westhill High SchoolGrades: 9-12Distance: 1.1 mi
Schools provided by the listing agent
- Elementary: Stillmeadow
- Middle: Cloonan
- High: Westhill
Source: Smart MLS. This data may not be complete. We recommend contacting the local school district to confirm school assignments for this home.
Get pre-qualified for a loan
At Zillow Home Loans, we can pre-qualify you in as little as 5 minutes with no impact to your credit score.An equal housing lender. NMLS #10287.
Sell with ease on Zillow
Get a Zillow Showcase℠ listing at no additional cost and you could sell for —faster.
$1,289,000
2% more+$25,780
With Zillow Showcase(estimated)$1,314,780


