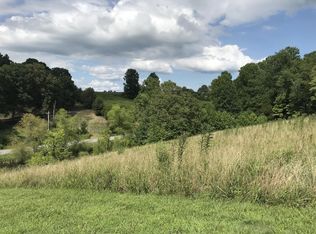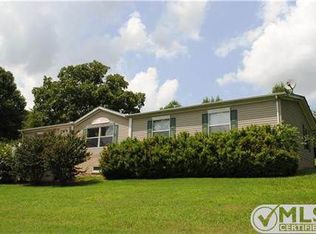Closed
$520,000
1024 Smith Thompson Rd, Bethpage, TN 37022
3beds
2,045sqft
Single Family Residence, Residential
Built in 2003
4.64 Acres Lot
$523,700 Zestimate®
$254/sqft
$2,152 Estimated rent
Home value
$523,700
$492,000 - $555,000
$2,152/mo
Zestimate® history
Loading...
Owner options
Explore your selling options
What's special
** Seller willing to offer a credit for buyer’s closing costs!** Welcome to your dream home nestled on nearly 5 acres, fully remodeled, featuring tall vaulted ceilings, the master suite with a huge stand-in shower and walk-in closet, and a chef's kitchen with oak cabinets and new stainless steel appliances. Relax in the enclosed sunroom on a sunny afternoon with a new PTAC unit, equip with new waterproof flooring or cool down in the above-ground pool! With an extra-large driveway and 2-car attached garage for an abundance of parking spaces and also a humongous bonus room above the garage that's equip with a new PTAC unit. The storage shed, just repainted with its own covered front porch for all your storage needs! This property is being sold with the parcel adjacent '050 009.12’, and has it’s own address which is 1036 Smith Thompson Rd. The septic was also just pumped! Tractor is included!
Zillow last checked: 8 hours ago
Listing updated: October 16, 2024 at 01:50pm
Listing Provided by:
Ahmad Swade 615-983-2730,
Mark Spain Real Estate
Bought with:
Steven Asadoorian, 339423
eXp Realty
Source: RealTracs MLS as distributed by MLS GRID,MLS#: 2683409
Facts & features
Interior
Bedrooms & bathrooms
- Bedrooms: 3
- Bathrooms: 2
- Full bathrooms: 2
- Main level bedrooms: 3
Bedroom 1
- Features: Full Bath
- Level: Full Bath
- Area: 216 Square Feet
- Dimensions: 18x12
Bedroom 2
- Features: Bath
- Level: Bath
- Area: 154 Square Feet
- Dimensions: 14x11
Bedroom 3
- Features: Bath
- Level: Bath
- Area: 154 Square Feet
- Dimensions: 14x11
Dining room
- Area: 299 Square Feet
- Dimensions: 23x13
Living room
- Area: 299 Square Feet
- Dimensions: 23x13
Heating
- Central, Electric
Cooling
- Central Air, Electric
Appliances
- Included: Dishwasher, Dryer, Microwave, Refrigerator, Washer, Electric Oven, Electric Range
Features
- Ceiling Fan(s), Walk-In Closet(s)
- Flooring: Carpet, Wood, Laminate, Tile
- Basement: Crawl Space
- Has fireplace: No
- Common walls with other units/homes: End Unit
Interior area
- Total structure area: 2,045
- Total interior livable area: 2,045 sqft
- Finished area above ground: 2,045
Property
Parking
- Total spaces: 12
- Parking features: Garage Door Opener, Attached/Detached, Concrete, Driveway
- Garage spaces: 2
- Uncovered spaces: 10
Features
- Levels: One
- Stories: 1
- Patio & porch: Porch, Covered, Patio
- Has private pool: Yes
- Pool features: Above Ground
- Fencing: Back Yard
- Waterfront features: Pond
Lot
- Size: 4.64 Acres
- Dimensions: 201933
- Features: Sloped
Details
- Parcel number: 050 00910 000
- Special conditions: Standard
Construction
Type & style
- Home type: SingleFamily
- Architectural style: Ranch
- Property subtype: Single Family Residence, Residential
- Attached to another structure: Yes
Materials
- Brick
- Roof: Shingle
Condition
- New construction: No
- Year built: 2003
Utilities & green energy
- Sewer: Septic Tank
- Water: Public
- Utilities for property: Electricity Available, Water Available
Community & neighborhood
Security
- Security features: Smoke Detector(s)
Location
- Region: Bethpage
- Subdivision: None
Price history
| Date | Event | Price |
|---|---|---|
| 10/16/2024 | Sold | $520,000-5.4%$254/sqft |
Source: | ||
| 9/14/2024 | Contingent | $549,900$269/sqft |
Source: | ||
| 8/26/2024 | Price change | $549,900-3.5%$269/sqft |
Source: | ||
| 7/25/2024 | Listed for sale | $569,900$279/sqft |
Source: | ||
| 7/25/2024 | Listing removed | -- |
Source: | ||
Public tax history
| Year | Property taxes | Tax assessment |
|---|---|---|
| 2025 | $1,624 | $114,300 |
| 2024 | $1,624 +10.4% | $114,300 +75% |
| 2023 | $1,471 -0.4% | $65,300 -75% |
Find assessor info on the county website
Neighborhood: 37022
Nearby schools
GreatSchools rating
- 9/10Bethpage Elementary SchoolGrades: K-5Distance: 5.7 mi
- 6/10Westmoreland Middle SchoolGrades: 6-8Distance: 7.6 mi
- 7/10Westmoreland High SchoolGrades: 9-12Distance: 7.9 mi
Schools provided by the listing agent
- Elementary: Bethpage Elementary
- Middle: Portland East Middle School
- High: Westmoreland High School
Source: RealTracs MLS as distributed by MLS GRID. This data may not be complete. We recommend contacting the local school district to confirm school assignments for this home.
Get a cash offer in 3 minutes
Find out how much your home could sell for in as little as 3 minutes with a no-obligation cash offer.
Estimated market value$523,700
Get a cash offer in 3 minutes
Find out how much your home could sell for in as little as 3 minutes with a no-obligation cash offer.
Estimated market value
$523,700

