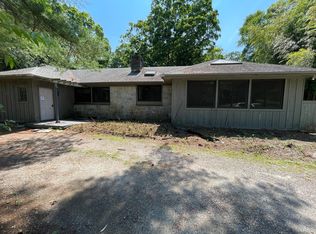Sold for $5,500,000 on 06/10/24
$5,500,000
1024 Smith Ridge Road, New Canaan, CT 06840
5beds
6,907sqft
Single Family Residence
Built in 1939
4.2 Acres Lot
$5,928,500 Zestimate®
$796/sqft
$30,819 Estimated rent
Home value
$5,928,500
$5.34M - $6.64M
$30,819/mo
Zestimate® history
Loading...
Owner options
Explore your selling options
What's special
Classic old-world grandeur meets Connecticut sophistication at Bluebell Manor, an exquisite Georgian-inspired estate on 4.2 acres. Just seven minutes to town, this retreat set-back from the road, caters to a world-class lifestyle of elevated relaxation and lavish entertaining with sumptuous formal living spaces, five luxurious en suite bedrooms, a magazine-worthy gourmet kitchen, and a wealth of upscale amenities. Inside the impeccable residence bespoke millwork and arched doorways create a timeless aesthetic, while rows of windows capture mesmerizing garden views. The park-like grounds boast manicured landscaping, a pool, a half-basketball court, motor courts and a heated three-car garage. Extensive smart home features and conveniences deliver an unrivaled Connecticut lifestyle at incomparable Bluebell Manor.
Zillow last checked: 8 hours ago
Listing updated: October 01, 2024 at 02:30am
Listed by:
TEAM SAXE + BRYAN OF COMPASS,
Christine D. Saxe 203-273-1548,
Compass Connecticut, LLC 203-442-6626,
Co-Listing Agent: Amanda Bryan 203-246-1064,
Compass Connecticut, LLC
Bought with:
Leslie Razook, RES.0784934
William Pitt Sotheby's Int'l
Source: Smart MLS,MLS#: 24002646
Facts & features
Interior
Bedrooms & bathrooms
- Bedrooms: 5
- Bathrooms: 7
- Full bathrooms: 5
- 1/2 bathrooms: 2
Primary bedroom
- Features: Balcony/Deck, Bedroom Suite, Dressing Room, Full Bath
- Level: Upper
- Area: 594 Square Feet
- Dimensions: 18 x 33
Bedroom
- Features: Dressing Room, Full Bath
- Level: Upper
- Area: 195 Square Feet
- Dimensions: 13 x 15
Bedroom
- Features: Full Bath
- Level: Upper
- Area: 165 Square Feet
- Dimensions: 11 x 15
Bedroom
- Features: Full Bath
- Level: Upper
- Area: 195 Square Feet
- Dimensions: 13 x 15
Bedroom
- Features: Full Bath
- Level: Upper
- Area: 150 Square Feet
- Dimensions: 10 x 15
Dining room
- Features: French Doors, Patio/Terrace
- Level: Main
- Area: 208 Square Feet
- Dimensions: 13 x 16
Family room
- Features: Built-in Features, Fireplace, French Doors, Hardwood Floor
- Level: Main
- Area: 441 Square Feet
- Dimensions: 21 x 21
Kitchen
- Features: Breakfast Bar, Breakfast Nook, Dining Area, Kitchen Island, Hardwood Floor
- Level: Main
- Area: 315 Square Feet
- Dimensions: 15 x 21
Living room
- Features: Fireplace, French Doors, Hardwood Floor
- Level: Main
- Area: 486 Square Feet
- Dimensions: 18 x 27
Media room
- Level: Upper
- Area: 490 Square Feet
- Dimensions: 14 x 35
Sun room
- Features: French Doors, Patio/Terrace, Hardwood Floor
- Level: Main
- Area: 414 Square Feet
- Dimensions: 18 x 23
Heating
- Hot Water, Oil
Cooling
- Central Air
Appliances
- Included: Oven/Range, Microwave, Refrigerator, Subzero, Dishwasher, Washer, Dryer, Wine Cooler, Water Heater
- Laundry: Upper Level, Mud Room
Features
- Sound System, Entrance Foyer
- Doors: French Doors
- Basement: Partial
- Attic: Walk-up
- Number of fireplaces: 2
Interior area
- Total structure area: 6,907
- Total interior livable area: 6,907 sqft
- Finished area above ground: 6,907
Property
Parking
- Total spaces: 3
- Parking features: Attached
- Attached garage spaces: 3
Features
- Patio & porch: Terrace
- Exterior features: Garden, Lighting
- Has private pool: Yes
- Pool features: Gunite, Heated, In Ground
Lot
- Size: 4.20 Acres
- Features: Secluded, Dry, Landscaped, Open Lot
Details
- Parcel number: 185012
- Zoning: 4AC
- Other equipment: Generator
Construction
Type & style
- Home type: SingleFamily
- Architectural style: Georgian Colonial
- Property subtype: Single Family Residence
Materials
- Brick
- Foundation: Masonry
- Roof: Wood
Condition
- New construction: No
- Year built: 1939
Utilities & green energy
- Sewer: Septic Tank
- Water: Well
Community & neighborhood
Security
- Security features: Security System
Community
- Community features: Library, Private School(s), Pool
Location
- Region: New Canaan
Price history
| Date | Event | Price |
|---|---|---|
| 6/10/2024 | Sold | $5,500,000-3.5%$796/sqft |
Source: | ||
| 5/5/2024 | Pending sale | $5,700,000$825/sqft |
Source: | ||
| 3/15/2024 | Listed for sale | $5,700,000-5%$825/sqft |
Source: | ||
| 3/15/2024 | Listing removed | -- |
Source: | ||
| 9/15/2023 | Listed for sale | $5,998,000$868/sqft |
Source: | ||
Public tax history
| Year | Property taxes | Tax assessment |
|---|---|---|
| 2025 | $48,668 +3.4% | $2,915,990 |
| 2024 | $47,064 +10.4% | $2,915,990 +29.5% |
| 2023 | $42,644 +3.1% | $2,251,550 |
Find assessor info on the county website
Neighborhood: 06840
Nearby schools
GreatSchools rating
- 10/10East SchoolGrades: K-4Distance: 3.1 mi
- 9/10Saxe Middle SchoolGrades: 5-8Distance: 4 mi
- 10/10New Canaan High SchoolGrades: 9-12Distance: 4.1 mi
Schools provided by the listing agent
- Elementary: East
- High: New Canaan
Source: Smart MLS. This data may not be complete. We recommend contacting the local school district to confirm school assignments for this home.
Sell for more on Zillow
Get a free Zillow Showcase℠ listing and you could sell for .
$5,928,500
2% more+ $119K
With Zillow Showcase(estimated)
$6,047,070