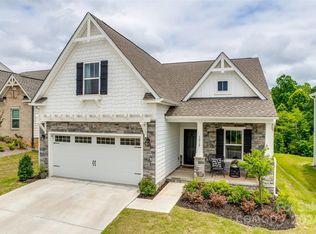Closed
$395,000
1024 Scotch Meadows Loop #32, Monroe, NC 28110
3beds
1,610sqft
Single Family Residence
Built in 2023
0.21 Acres Lot
$393,200 Zestimate®
$245/sqft
$-- Estimated rent
Home value
$393,200
$370,000 - $421,000
Not available
Zestimate® history
Loading...
Owner options
Explore your selling options
What's special
Better Than New – Every Upgrade, Every Detail
This impeccably upgraded, move-in-ready ranch offers more than the builder’s best. Thoughtfully designed with no detail overlooked, this one-story home blends elevated finishes with everyday functionality.
Step inside the heart of the home where architectural interest and depth emanate in the spacious living room. Next, a deluxe kitchen built for entertaining and everyday use with an abundance of cabinet/storage space. Just off the kitchen, enjoy wooded views from your screened-in, covered patio—perfect for relaxing or hosting in any season.
The expansive primary suite offers two generous closets and a luxurious, top-tier bathroom.
This home combines tranquility and convenience, nestled in a quiet neighborhood just minutes from downtown Monroe with all this sweet town has to offer and the bypass for quick commutes.
If you're looking for style, comfort, and a sense of home—all with the feel of brand-new construction—this home delivers.
Zillow last checked: 8 hours ago
Listing updated: August 08, 2025 at 09:11am
Listing Provided by:
Armando Saldana 661-709-6348,
EXP Realty LLC Ballantyne
Bought with:
Matt Norman
Yancey Realty, LLC
Source: Canopy MLS as distributed by MLS GRID,MLS#: 4250358
Facts & features
Interior
Bedrooms & bathrooms
- Bedrooms: 3
- Bathrooms: 2
- Full bathrooms: 2
- Main level bedrooms: 3
Primary bedroom
- Level: Main
Heating
- Heat Pump
Cooling
- Ceiling Fan(s), Central Air
Appliances
- Included: Disposal, Electric Cooktop, Electric Oven, Electric Water Heater, Microwave, Self Cleaning Oven
- Laundry: Inside, Laundry Room, Main Level, Washer Hookup
Features
- Flooring: Vinyl
- Doors: Pocket Doors
- Has basement: No
Interior area
- Total structure area: 1,610
- Total interior livable area: 1,610 sqft
- Finished area above ground: 1,610
- Finished area below ground: 0
Property
Parking
- Total spaces: 2
- Parking features: Driveway, Attached Garage, Garage on Main Level
- Attached garage spaces: 2
- Has uncovered spaces: Yes
Features
- Levels: One
- Stories: 1
- Patio & porch: Covered, Enclosed, Screened
- Fencing: Back Yard
Lot
- Size: 0.21 Acres
- Features: Wooded, Views
Details
- Parcel number: 09143232
- Zoning: R064
- Special conditions: Standard
Construction
Type & style
- Home type: SingleFamily
- Architectural style: Ranch
- Property subtype: Single Family Residence
Materials
- Brick Partial, Fiber Cement
- Foundation: Slab
Condition
- New construction: No
- Year built: 2023
Utilities & green energy
- Sewer: Public Sewer
- Water: City
Community & neighborhood
Security
- Security features: Carbon Monoxide Detector(s), Intercom, Security System, Smoke Detector(s)
Community
- Community features: Sidewalks
Location
- Region: Monroe
- Subdivision: Scotch Meadows
HOA & financial
HOA
- Has HOA: Yes
- HOA fee: $200 semi-annually
- Association name: Braesel Management
Other
Other facts
- Road surface type: Concrete, Paved
Price history
| Date | Event | Price |
|---|---|---|
| 8/5/2025 | Sold | $395,000-1.2%$245/sqft |
Source: | ||
| 5/15/2025 | Listed for sale | $399,900$248/sqft |
Source: | ||
Public tax history
Tax history is unavailable.
Neighborhood: 28110
Nearby schools
GreatSchools rating
- 9/10Unionville Elementary SchoolGrades: PK-5Distance: 6.1 mi
- 9/10Piedmont Middle SchoolGrades: 6-8Distance: 6.7 mi
- 7/10Piedmont High SchoolGrades: 9-12Distance: 6.9 mi
Schools provided by the listing agent
- Elementary: Unionville
- Middle: Piedmont
- High: Piedmont
Source: Canopy MLS as distributed by MLS GRID. This data may not be complete. We recommend contacting the local school district to confirm school assignments for this home.
Get a cash offer in 3 minutes
Find out how much your home could sell for in as little as 3 minutes with a no-obligation cash offer.
Estimated market value
$393,200
Get a cash offer in 3 minutes
Find out how much your home could sell for in as little as 3 minutes with a no-obligation cash offer.
Estimated market value
$393,200
