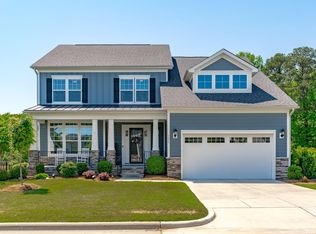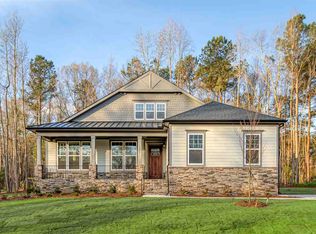Superior one level living; 10 ft ceilings; gourmet kitchen w/ huge open floor plan, great for entertaining! Upgraded trim with 7" base boards and double-crown! Quality craftsmanship - solid maple cabinets, dovetail construction, soft close drawers & doors; fiber cement siding, HERS rated; lawn maintenance provided w/ low HOA dues; community gazebo & fire-pit; sidewalks; quiet & peaceful but just minutes away from shopping & recreation.
This property is off market, which means it's not currently listed for sale or rent on Zillow. This may be different from what's available on other websites or public sources.

