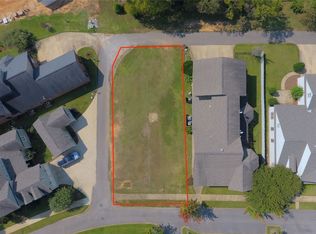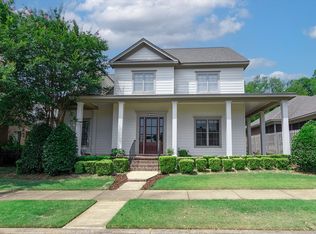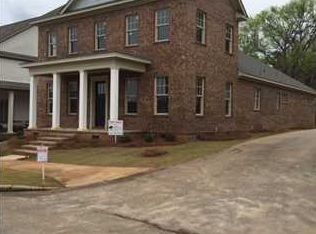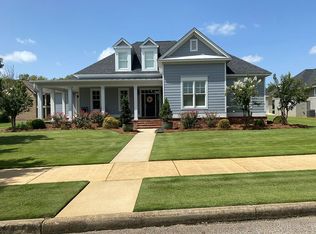Sold for $525,000
$525,000
1024 Saddle Rdg, Prattville, AL 36066
5beds
5,004sqft
SingleFamily
Built in 2007
8,712 Square Feet Lot
$573,500 Zestimate®
$105/sqft
$3,522 Estimated rent
Home value
$573,500
$545,000 - $602,000
$3,522/mo
Zestimate® history
Loading...
Owner options
Explore your selling options
What's special
Incredible custom built home with 5 bedrooms 4 &1/2 baths. As you walk in the main entrance you are greeted by soaring ceilings (10 ft. +) Beautiful hand scraped wood flooring, hard tile, and heavy crown molding. The master bedroom is large and has two walk in closets. The master bath is Texas style (2 " entrances!) with a separate vanity in the middle. All counter tops are granite and have custom sinks. There is a jetted tub and a huge separate shower. The great room is large and has lots of windows for great natural light and a nice gas logged fire place. Just off the great room is a side covered and screened in patio. This patio even has a powered wall screen which mechanically goes up and down as needed! The kitchen is huge and has all top line appliances (Dacor!) The separate cook range even has a pop up style ventilation system. Throughout the kitchen are granite counter tops & custom cabinets. Just off the kitchen are a huge eat-in area and a large laundry room. The upstairs bedrooms are all good sized. Also upstairs you will find an awesome Theater Room with all the bells and whistles including its own wet bar and mini refrigerator! The 5th bedroom has 2 entrances for your guests and also has its own separate full bath. Homeplace has great common areas for you to enjoy and even has a golf cart trail that leads to shopping and more! One look and I know you will fall in love with this home.
Facts & features
Interior
Bedrooms & bathrooms
- Bedrooms: 5
- Bathrooms: 5
- Full bathrooms: 4
- 1/2 bathrooms: 1
Heating
- Heat pump, Other, Gas
Cooling
- Central
Appliances
- Included: Dishwasher, Garbage disposal, Microwave, Range / Oven, Refrigerator
- Laundry: Washer Hookup, Dryer Connection
Features
- Wet Bar, Intercom, Breakfast Bar, Security System, Attic Storage, Sound System, Walk-In Closet(s), Vaulted Ceiling(s), High Ceilings, Cable, Dryer Connection, Ceiling(s) Trey, High Speed Internet, Disposal, Convection Oven, Smoke/Fire Alarm, Washer Connection, Blinds/Mini Blinds, Double Paned Windows, Insulated Doors, Pull Down Stairs to Attic, Work Island, Foam Insulation
- Flooring: Tile, Carpet, Hardwood
- Doors: Insulated Doors
- Windows: Blinds
- Basement: Slab
- Has fireplace: Yes
- Fireplace features: 1, Gas Log, Gas Ventless
Interior area
- Structure area source: Tax Records
- Total interior livable area: 5,004 sqft
Property
Parking
- Total spaces: 3
- Parking features: Garage - Attached
Features
- Patio & porch: Deck, Covered
- Exterior features: Brick
- Pool features: Community
- Fencing: Fenced, Privacy
Lot
- Size: 8,712 sqft
Details
- Parcel number: 1906132000003015
Construction
Type & style
- Home type: SingleFamily
Materials
- Wood
- Foundation: Slab
- Roof: Other
Condition
- Year built: 2007
Utilities & green energy
- Sewer: Public Sewer
- Water: Public
- Utilities for property: Natural Gas Connected, Electricity Connected, Electricity Available, Water Available, Cable Connected, Sewer Available
Green energy
- Energy efficient items: Double Paned Windows, Insulated Doors, Foam Insulation
Community & neighborhood
Security
- Security features: Security System, Fire Alarm
Location
- Region: Prattville
HOA & financial
HOA
- Has HOA: Yes
- HOA fee: $104 monthly
Other
Other facts
- Flooring: Wood, Carpet, Tile
- Sewer: Public Sewer
- WaterSource: Public
- Appliances: Dishwasher, Refrigerator, Disposal, Convection Oven, Gas Range, Gas Water Heater, Plumbed For Ice Maker
- FireplaceYN: true
- Heating: Electric, 2 or More Units
- GarageYN: true
- InteriorFeatures: Wet Bar, Intercom, Breakfast Bar, Security System, Attic Storage, Sound System, Walk-In Closet(s), Vaulted Ceiling(s), High Ceilings, Cable, Dryer Connection, Ceiling(s) Trey, High Speed Internet, Disposal, Convection Oven, Smoke/Fire Alarm, Washer Connection, Blinds/Mini Blinds, Double Paned Windows, Insulated Doors, Pull Down Stairs to Attic, Work Island, Foam Insulation
- AttachedGarageYN: true
- HeatingYN: true
- Utilities: Natural Gas Connected, Electricity Connected, Electricity Available, Water Available, Cable Connected, Sewer Available
- PatioAndPorchFeatures: Deck, Covered
- CoolingYN: true
- ExteriorFeatures: Patio, Balcony, Fence-Privacy, Porch-Covered, Patio-Covered, Fence-Full, Sprinkler System Underground
- Basement: Slab
- FoundationDetails: Slab
- RoomsTotal: 16
- ConstructionMaterials: Brick
- Fencing: Fenced, Privacy
- ElectricOnPropertyYN: True
- CoveredSpaces: 3
- NumberOfPads: 0
- FireplaceFeatures: 1, Gas Log, Gas Ventless
- BuildingAreaSource: Tax Records
- YearBuiltSource: Assessor
- StoriesTotal: 2 Story
- LivingAreaSource: Tax Records
- DoorFeatures: Insulated Doors
- CurrentUse: Residential
- StructureType: Residential
- SecurityFeatures: Security System, Fire Alarm
- LaundryFeatures: Washer Hookup, Dryer Connection
- PoolFeatures: Community
- Cooling: Multi Units
- WindowFeatures: Blinds
- ParkingFeatures: Garage Attached
- GreenEnergyEfficient: Double Paned Windows, Insulated Doors, Foam Insulation
- MlsStatus: Active
Price history
| Date | Event | Price |
|---|---|---|
| 5/20/2024 | Sold | $525,000-4.4%$105/sqft |
Source: Public Record Report a problem | ||
| 4/6/2024 | Contingent | $549,000$110/sqft |
Source: | ||
| 8/21/2023 | Price change | $549,000-1.8%$110/sqft |
Source: | ||
| 7/12/2023 | Listed for sale | $559,000+14.3%$112/sqft |
Source: | ||
| 4/5/2021 | Listing removed | -- |
Source: Owner Report a problem | ||
Public tax history
| Year | Property taxes | Tax assessment |
|---|---|---|
| 2024 | $1,818 -3.6% | $59,960 -3.5% |
| 2023 | $1,885 +0.6% | $62,120 +0.6% |
| 2022 | $1,873 +9.6% | $61,740 +9.4% |
Find assessor info on the county website
Neighborhood: 36066
Nearby schools
GreatSchools rating
- 9/10Daniel Pratt Elementary SchoolGrades: 1-6Distance: 0.6 mi
- NAAutauga Co Alt SchoolGrades: 3-12Distance: 2.4 mi
- 5/10Prattville High SchoolGrades: 9-12Distance: 4.9 mi
Schools provided by the listing agent
- Elementary: Daniel Pratt Elementary School
- Middle: Prattville Intermediate School/
- High: Prattville High School
Source: The MLS. This data may not be complete. We recommend contacting the local school district to confirm school assignments for this home.
Get pre-qualified for a loan
At Zillow Home Loans, we can pre-qualify you in as little as 5 minutes with no impact to your credit score.An equal housing lender. NMLS #10287.



