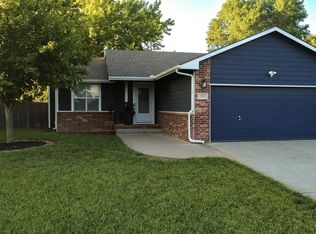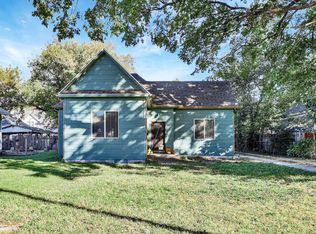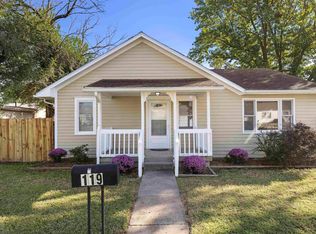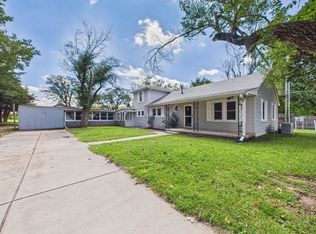Homes on large lots with city ammenities don't come up often. With an unfinished basement you can have plenty of room to expand. The main floor boasts 3 bedrooms and 2.5 baths. Freshly painted, new flooring and counter tops make this ready for you to move in!! Schedule a showing today!
For sale
Price cut: $18.6K (11/14)
$229,900
1024 S West Rd, Newton, KS 67114
3beds
1,392sqft
Est.:
Single Family Onsite Built
Built in 1979
0.62 Acres Lot
$227,900 Zestimate®
$165/sqft
$-- HOA
What's special
- 117 days |
- 851 |
- 43 |
Likely to sell faster than
Zillow last checked: 8 hours ago
Listing updated: November 14, 2025 at 08:37am
Listed by:
Susan Swartzendruber 620-327-3100,
GLC Real Estate Services
Source: SCKMLS,MLS#: 662487
Tour with a local agent
Facts & features
Interior
Bedrooms & bathrooms
- Bedrooms: 3
- Bathrooms: 3
- Full bathrooms: 2
- 1/2 bathrooms: 1
Primary bedroom
- Description: Carpet
- Level: Main
- Area: 161.33
- Dimensions: 11 x 14'8"
Bedroom
- Description: Carpet
- Level: Main
- Area: 110
- Dimensions: 10' x 11'
Bedroom
- Description: Carpet
- Level: Main
- Area: 97.34
- Dimensions: 8'11" x 10'11"
Dining room
- Description: Laminate - Other
- Level: Main
- Area: 299.58
- Dimensions: 20'1" x 14'11"
Kitchen
- Description: Laminate - Other
- Level: Main
- Area: 93.04
- Dimensions: 12'10" x 7'3"
Living room
- Description: Laminate - Other
- Level: Main
- Area: 167.28
- Dimensions: 18'5" x 9'1"
Heating
- Electric
Cooling
- Central Air, Electric
Appliances
- Included: Dishwasher
- Laundry: Main Level, Laundry Room, 220 equipment
Features
- Ceiling Fan(s), Walk-In Closet(s)
- Flooring: Laminate
- Doors: Storm Door(s)
- Windows: Window Coverings-All, Storm Window(s)
- Basement: Unfinished
- Number of fireplaces: 1
- Fireplace features: One, Living Room, Kitchen, Wood Burning
Interior area
- Total interior livable area: 1,392 sqft
- Finished area above ground: 1,392
- Finished area below ground: 0
Property
Parking
- Total spaces: 2
- Parking features: Attached, Garage Door Opener
- Garage spaces: 2
Features
- Levels: One
- Stories: 1
- Patio & porch: Patio
- Exterior features: Guttering - ALL
Lot
- Size: 0.62 Acres
- Features: Standard
Details
- Parcel number: 200790862403004010000.01
Construction
Type & style
- Home type: SingleFamily
- Architectural style: Ranch
- Property subtype: Single Family Onsite Built
Materials
- Frame w/Less than 50% Mas
- Foundation: Full, No Egress Window(s)
- Roof: Composition
Condition
- Year built: 1979
Utilities & green energy
- Utilities for property: Sewer Available, Public
Community & HOA
Community
- Subdivision: ROYER WEST
HOA
- Has HOA: No
Location
- Region: Newton
Financial & listing details
- Price per square foot: $165/sqft
- Tax assessed value: $209,900
- Annual tax amount: $3,792
- Date on market: 9/26/2025
- Cumulative days on market: 117 days
- Ownership: Individual
- Road surface type: Paved
Estimated market value
$227,900
$217,000 - $239,000
$1,501/mo
Price history
Price history
Price history is unavailable.
Public tax history
Public tax history
| Year | Property taxes | Tax assessment |
|---|---|---|
| 2025 | -- | $24,139 +8.6% |
| 2024 | $3,829 +7.1% | $22,230 +10% |
| 2023 | $3,573 +9.3% | $20,206 +8.5% |
Find assessor info on the county website
BuyAbility℠ payment
Est. payment
$1,446/mo
Principal & interest
$1088
Property taxes
$278
Home insurance
$80
Climate risks
Neighborhood: 67114
Nearby schools
GreatSchools rating
- 4/10Sunset Elementary SchoolGrades: K-4Distance: 1.9 mi
- 1/10Chisholm Middle SchoolGrades: 7-8Distance: 3.4 mi
- 6/10Newton Sr High SchoolGrades: 9-12Distance: 2.4 mi
Schools provided by the listing agent
- Elementary: Sunset
- High: Newton
Source: SCKMLS. This data may not be complete. We recommend contacting the local school district to confirm school assignments for this home.
- Loading
- Loading



