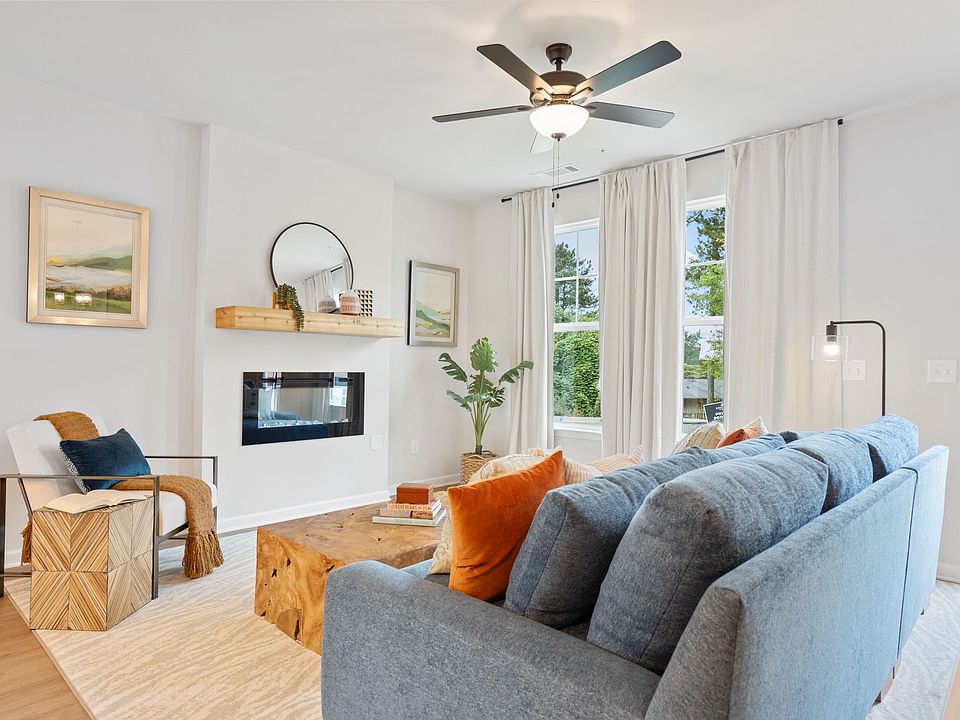Prime location, easy access to I-75, I-285, the Battery, KSU and the vibrant downtown Marietta. Experience the home at your convenience! Self-guided tours now available—no appointment required. 3-bedroom, 2.5-bathroom townhome, Beautiful Kitchen with Quartz Countertops, Spacious Mudroom, Electric fireplace in Family Room, Outdoor Patio with privacy walls, Loft Space, Large Bedrooms, Spacious Floorplan
Active
$419,900
1024 Rose Dr, Marietta, GA 30060
3beds
1,805sqft
Townhouse, Residential
Built in 2025
-- sqft lot
$419,900 Zestimate®
$233/sqft
$115/mo HOA
What's special
Luxurious primary suiteOpen loftOpen-concept layoutGenerous patioLarge pantrySpacious kitchenBeautiful electric fireplace
- 139 days
- on Zillow |
- 550 |
- 44 |
Zillow last checked: 7 hours ago
Listing updated: July 19, 2025 at 07:20am
Listing Provided by:
Stacie Stroud Williams,
Davidson Realty GA, LLC
Source: FMLS GA,MLS#: 7536819
Travel times
Schedule tour
Select your preferred tour type — either in-person or real-time video tour — then discuss available options with the builder representative you're connected with.
Select a date
Facts & features
Interior
Bedrooms & bathrooms
- Bedrooms: 3
- Bathrooms: 3
- Full bathrooms: 2
- 1/2 bathrooms: 1
Rooms
- Room types: Loft
Primary bedroom
- Features: Roommate Floor Plan, Split Bedroom Plan, Other
- Level: Roommate Floor Plan, Split Bedroom Plan, Other
Bedroom
- Features: Roommate Floor Plan, Split Bedroom Plan, Other
Primary bathroom
- Features: Double Vanity, Shower Only
Dining room
- Features: Open Concept, Seats 12+
Kitchen
- Features: Breakfast Bar, Breakfast Room, Cabinets White, Pantry, Solid Surface Counters, View to Family Room
Heating
- Electric, Zoned
Cooling
- Central Air, Electric, Zoned
Appliances
- Included: Dishwasher, Disposal, Electric Cooktop, Electric Water Heater, Microwave, Range Hood
- Laundry: Laundry Room, Upper Level
Features
- Double Vanity, Entrance Foyer, High Ceilings 9 ft Main, Tray Ceiling(s), Walk-In Closet(s)
- Flooring: Carpet, Luxury Vinyl
- Windows: Insulated Windows
- Basement: None
- Attic: Pull Down Stairs
- Number of fireplaces: 1
- Fireplace features: Electric, Family Room
- Common walls with other units/homes: 2+ Common Walls
Interior area
- Total structure area: 1,805
- Total interior livable area: 1,805 sqft
- Finished area above ground: 1,805
Property
Parking
- Total spaces: 4
- Parking features: Attached, Driveway, Garage, Garage Door Opener, Garage Faces Front, Level Driveway
- Attached garage spaces: 2
- Has uncovered spaces: Yes
Accessibility
- Accessibility features: None
Features
- Levels: Two
- Stories: 2
- Patio & porch: Patio
- Exterior features: Courtyard, Private Yard, Other, No Dock
- Pool features: None
- Spa features: None
- Fencing: Back Yard,Privacy
- Has view: Yes
- View description: Neighborhood
- Waterfront features: None
- Body of water: None
Lot
- Features: Back Yard, Front Yard, Landscaped, Level, Private, Other
Details
- Additional structures: None
- Other equipment: None
- Horse amenities: None
Construction
Type & style
- Home type: Townhouse
- Architectural style: Cottage,Townhouse,Traditional
- Property subtype: Townhouse, Residential
- Attached to another structure: Yes
Materials
- Brick, Cement Siding
- Foundation: Slab
- Roof: Composition
Condition
- Under Construction
- New construction: Yes
- Year built: 2025
Details
- Builder name: Davidson Homes - Atlanta Region
- Warranty included: Yes
Utilities & green energy
- Electric: 110 Volts
- Sewer: Public Sewer
- Water: Public
- Utilities for property: Cable Available, Electricity Available, Phone Available, Sewer Available, Underground Utilities, Water Available
Green energy
- Energy efficient items: Thermostat
- Energy generation: None
Community & HOA
Community
- Features: Dog Park, Homeowners Assoc, Near Public Transport, Near Schools, Near Shopping, Sidewalks, Street Lights
- Security: Carbon Monoxide Detector(s), Fire Alarm, Fire Sprinkler System, Security Lights, Smoke Detector(s)
- Subdivision: Rosehill Townhomes
HOA
- Has HOA: Yes
- Services included: Maintenance Grounds
- HOA fee: $115 monthly
Location
- Region: Marietta
Financial & listing details
- Price per square foot: $233/sqft
- Date on market: 3/7/2025
- Listing terms: 1031 Exchange,Cash,Conventional,FHA,VA Loan
- Ownership: Fee Simple
- Electric utility on property: Yes
- Road surface type: Asphalt
About the community
Park
Final Opportunities! Want to learn more? Browse 1 buildable floor plans at davidsonhomes.com today!
Welcome to Rosehill Townhomes by Davidson Homes
Smart Design. Prime Location. Unmatched Value.
Discover the final opportunity to own at Rosehill Townhomes, a boutique community in the heart of Marietta, GA. Thoughtfully designed for modern living, this last remaining townhome offers spacious open-concept layouts ideal for living, working, and entertaining—all under one roof.
What sets Rosehill apart?
Unlike typical townhomes, Rosehill features bright, open floorplans with available gourmet kitchen upgrades—perfect for home chefs and entertainers who love to host in style.
Location that works for you
Nestled minutes from I-75, I-285, and downtown Marietta, Rosehill offers unbeatable access to top destinations like Truist Park, The Battery, and Marietta Square, all just 18 miles from downtown Atlanta.
Luxury Living Without the Premium
With some of the lowest HOA fees in the area, Rosehill delivers upscale living with lasting value—making it one of Marietta's most sought-after communities.
Source: Davidson Homes, Inc.

