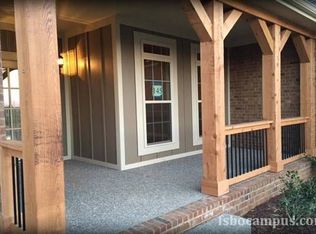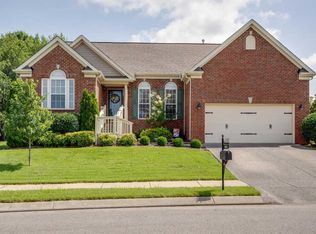Closed
$657,500
1024 Queens Pl, Spring Hill, TN 37174
4beds
3,718sqft
Single Family Residence, Residential
Built in 2007
0.25 Acres Lot
$646,200 Zestimate®
$177/sqft
$3,147 Estimated rent
Home value
$646,200
$595,000 - $704,000
$3,147/mo
Zestimate® history
Loading...
Owner options
Explore your selling options
What's special
Welcome to 1024 Queens Pl, a stunning home in the heart of Spring Hill! This home is filled with warmth, charm, and thoughtful details.The incredible open floor plan truly stands out, with dual staircases and a seamless flow between living spaces. From the moment you step inside, you’ll be greeted by gorgeous wood floors, an abundance of natural light, and an inviting atmosphere. The living area features a cozy fireplace and built-in bookshelves, making it the perfect space to relax or entertain. The kitchen is a true showstopper, boasting exquisite quartz countertops that comfortably seat 7-8, stainless steel appliances, and plenty of cabinet space. The large vaulted eat-in dining area enhances the home’s open and spacious feel. Upstairs, the primary owner’s suite is a private retreat, featuring a completely remodeled luxury bath with high-end tile, a separate soaking tub and shower, and beautiful finishes throughout. You’ll also find a spacious rec room, perfect for movie nights, playtime, or as extra living space to fit your needs. The upstairs bedroom with moulding works well as a private office for remote work or study, featuring an all wood custom-cut door for maximum soundproofing. If needed, the spacious office downstairs can easily transition into an extra (5th) bedroom with an armoire. Step outside to enjoy the fully fenced-in backyard, offering privacy and plenty of space for entertaining and play. This home is just a short walk from neighborhood amenities, including a spacious community pool and park. Additional updates include a brand new roof and a 75-gallon commercial-grade hot water heater. Nestled on a very quiet street with truly outstanding neighbors, this home is just minutes from highway I-65 for easy commuting. Don’t miss your chance to own this exceptional home—schedule your showing today.
Zillow last checked: 8 hours ago
Listing updated: June 24, 2025 at 08:57am
Listing Provided by:
Rebecca Mariani 615-410-5659,
Nashville Realty Group
Bought with:
Kari Carrington, 324420
Berkshire Hathaway HomeServices Woodmont Realty
Source: RealTracs MLS as distributed by MLS GRID,MLS#: 2808000
Facts & features
Interior
Bedrooms & bathrooms
- Bedrooms: 4
- Bathrooms: 3
- Full bathrooms: 2
- 1/2 bathrooms: 1
Bedroom 1
- Features: Full Bath
- Level: Full Bath
- Area: 324 Square Feet
- Dimensions: 18x18
Bedroom 2
- Area: 168 Square Feet
- Dimensions: 14x12
Bedroom 3
- Area: 154 Square Feet
- Dimensions: 14x11
Bedroom 4
- Area: 154 Square Feet
- Dimensions: 11x14
Bonus room
- Features: Second Floor
- Level: Second Floor
- Area: 285 Square Feet
- Dimensions: 19x15
Den
- Features: Bookcases
- Level: Bookcases
- Area: 550 Square Feet
- Dimensions: 22x25
Dining room
- Features: Formal
- Level: Formal
- Area: 182 Square Feet
- Dimensions: 13x14
Kitchen
- Features: Eat-in Kitchen
- Level: Eat-in Kitchen
- Area: 304 Square Feet
- Dimensions: 19x16
Living room
- Features: Formal
- Level: Formal
- Area: 143 Square Feet
- Dimensions: 13x11
Heating
- Central
Cooling
- Central Air
Appliances
- Included: Electric Oven, Electric Range, Dishwasher, Microwave
Features
- Bookcases, Built-in Features, Ceiling Fan(s), High Ceilings, Open Floorplan, Pantry, Walk-In Closet(s)
- Flooring: Carpet, Wood, Tile
- Basement: Crawl Space
- Number of fireplaces: 1
- Fireplace features: Gas
Interior area
- Total structure area: 3,718
- Total interior livable area: 3,718 sqft
- Finished area above ground: 3,718
Property
Parking
- Total spaces: 2
- Parking features: Garage Faces Side
- Garage spaces: 2
Features
- Levels: Two
- Stories: 2
- Patio & porch: Porch, Covered
- Pool features: Association
- Fencing: Back Yard
Lot
- Size: 0.25 Acres
- Dimensions: 176.58 x 125 IRR
- Features: Level
Details
- Parcel number: 028L B 03500 000
- Special conditions: Standard
Construction
Type & style
- Home type: SingleFamily
- Property subtype: Single Family Residence, Residential
Materials
- Aluminum Siding, Brick, Stone
Condition
- New construction: No
- Year built: 2007
Utilities & green energy
- Sewer: Public Sewer
- Water: Public
- Utilities for property: Water Available
Community & neighborhood
Location
- Region: Spring Hill
- Subdivision: Reserve At Port Royal
HOA & financial
HOA
- Has HOA: Yes
- HOA fee: $46 monthly
- Amenities included: Playground, Pool
Price history
| Date | Event | Price |
|---|---|---|
| 6/23/2025 | Sold | $657,500+1.2%$177/sqft |
Source: | ||
| 5/27/2025 | Contingent | $649,900$175/sqft |
Source: | ||
| 5/21/2025 | Listed for sale | $649,900$175/sqft |
Source: | ||
| 5/6/2025 | Contingent | $649,900$175/sqft |
Source: | ||
| 4/18/2025 | Price change | $649,900-3.7%$175/sqft |
Source: | ||
Public tax history
| Year | Property taxes | Tax assessment |
|---|---|---|
| 2025 | $3,781 | $142,725 |
| 2024 | $3,781 | $142,725 |
| 2023 | $3,781 | $142,725 |
Find assessor info on the county website
Neighborhood: 37174
Nearby schools
GreatSchools rating
- 5/10Marvin Wright Elementary SchoolGrades: PK-4Distance: 1.2 mi
- 6/10Spring Hill Middle SchoolGrades: 5-8Distance: 4.4 mi
- 4/10Spring Hill High SchoolGrades: 9-12Distance: 4.6 mi
Schools provided by the listing agent
- Elementary: Marvin Wright Elementary School
- Middle: Spring Hill Middle School
- High: Spring Hill High School
Source: RealTracs MLS as distributed by MLS GRID. This data may not be complete. We recommend contacting the local school district to confirm school assignments for this home.
Get a cash offer in 3 minutes
Find out how much your home could sell for in as little as 3 minutes with a no-obligation cash offer.
Estimated market value$646,200
Get a cash offer in 3 minutes
Find out how much your home could sell for in as little as 3 minutes with a no-obligation cash offer.
Estimated market value
$646,200

