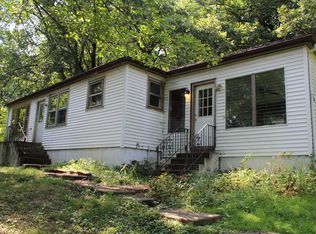Closed
$266,000
1024 Pioneer Rd, Algonquin, IL 60102
3beds
1,680sqft
Single Family Residence
Built in 1952
0.25 Acres Lot
$304,400 Zestimate®
$158/sqft
$2,560 Estimated rent
Home value
$304,400
$289,000 - $320,000
$2,560/mo
Zestimate® history
Loading...
Owner options
Explore your selling options
What's special
Unique home that sits at the end of a quiet street. The quality craftsmanship that it offers is like no other. Bring your creative ideas to make it your own. Play off of the mid-centruy vibe as the home has vaulted beamed ceilings, a wood burning FP & custom built in shelving, wrought iron railings to name a few features. Eat in kitchen w/plenty of counter and pantry space. Vaulted master bdr w/cedar closet. Retro bath! Bonus room is perfect den or office. Unfinished bsmt offers 2nd FP & space to add a 2nd bathroom. outside access through garage. Home sits on a double lot so plenty of room to build a 2 car garage for 2nd car and/or boat! Enjoy the gorgeous wooded lot at the patio area with firepit over looking a large area of wildflowers. So much potential! Walk to play ground & picnic area and minutes to Fox River.
Zillow last checked: 8 hours ago
Listing updated: September 06, 2023 at 01:43pm
Listing courtesy of:
Steven Holmen 630-488-8704,
Keller Williams Success Realty
Bought with:
Jerzy Mastalerczyk
Compass
Source: MRED as distributed by MLS GRID,MLS#: 11844737
Facts & features
Interior
Bedrooms & bathrooms
- Bedrooms: 3
- Bathrooms: 1
- Full bathrooms: 1
Primary bedroom
- Features: Flooring (Carpet), Window Treatments (All)
- Level: Second
- Area: 180 Square Feet
- Dimensions: 12X15
Bedroom 2
- Features: Flooring (Carpet), Window Treatments (All)
- Level: Second
- Area: 130 Square Feet
- Dimensions: 13X10
Bedroom 3
- Features: Flooring (Carpet), Window Treatments (All)
- Level: Second
- Area: 99 Square Feet
- Dimensions: 11X09
Den
- Features: Flooring (Hardwood), Window Treatments (All)
- Level: Main
- Area: 108 Square Feet
- Dimensions: 12X09
Eating area
- Features: Flooring (Vinyl), Window Treatments (All)
- Level: Main
- Area: 90 Square Feet
- Dimensions: 10X09
Foyer
- Features: Flooring (Hardwood), Window Treatments (All)
- Level: Main
- Area: 216 Square Feet
- Dimensions: 09X24
Kitchen
- Features: Kitchen (Eating Area-Table Space), Flooring (Vinyl), Window Treatments (All)
- Level: Main
- Area: 96 Square Feet
- Dimensions: 08X12
Living room
- Features: Flooring (Hardwood), Window Treatments (All)
- Level: Main
- Area: 384 Square Feet
- Dimensions: 24X16
Heating
- Natural Gas, Forced Air
Cooling
- Central Air
Appliances
- Included: Range, Dishwasher, Refrigerator, Washer, Dryer, Gas Water Heater
- Laundry: Common Area, Sink
Features
- Cathedral Ceiling(s)
- Flooring: Hardwood
- Basement: Unfinished,Full,Walk-Out Access
- Attic: Full
- Number of fireplaces: 2
- Fireplace features: Wood Burning, Living Room, Basement
Interior area
- Total structure area: 0
- Total interior livable area: 1,680 sqft
Property
Parking
- Total spaces: 1
- Parking features: Asphalt, Garage Door Opener, On Site, Garage Owned, Attached, Garage
- Attached garage spaces: 1
- Has uncovered spaces: Yes
Accessibility
- Accessibility features: No Disability Access
Features
- Stories: 1
- Patio & porch: Patio
Lot
- Size: 0.25 Acres
- Dimensions: 110 X 100
- Features: Wooded
Details
- Parcel number: 1927402020
- Special conditions: None
- Other equipment: Ceiling Fan(s), Sump Pump
Construction
Type & style
- Home type: SingleFamily
- Property subtype: Single Family Residence
Materials
- Foundation: Concrete Perimeter
- Roof: Asphalt
Condition
- New construction: No
- Year built: 1952
Details
- Builder model: CUSTOM
Utilities & green energy
- Electric: Circuit Breakers
- Sewer: Public Sewer
- Water: Public
Community & neighborhood
Community
- Community features: Park, Water Rights
Location
- Region: Algonquin
- Subdivision: Algonquin Hills
HOA & financial
HOA
- Services included: None
Other
Other facts
- Has irrigation water rights: Yes
- Listing terms: Conventional
- Ownership: Fee Simple
Price history
| Date | Event | Price |
|---|---|---|
| 9/1/2023 | Sold | $266,000+18.2%$158/sqft |
Source: | ||
| 7/31/2023 | Contingent | $225,000$134/sqft |
Source: | ||
| 7/28/2023 | Listed for sale | $225,000+46.6%$134/sqft |
Source: | ||
| 9/9/2016 | Sold | $153,500$91/sqft |
Source: Public Record Report a problem | ||
| 6/10/2016 | Sold | $153,500-9.6%$91/sqft |
Source: | ||
Public tax history
| Year | Property taxes | Tax assessment |
|---|---|---|
| 2024 | $6,196 -5.1% | $87,204 +11.8% |
| 2023 | $6,529 +31.8% | $77,993 +22.4% |
| 2022 | $4,952 +4.5% | $63,742 +7.3% |
Find assessor info on the county website
Neighborhood: 60102
Nearby schools
GreatSchools rating
- 10/10Eastview Elementary SchoolGrades: PK-5Distance: 1.2 mi
- 6/10Algonquin Middle SchoolGrades: 6-8Distance: 1.2 mi
- NAOak Ridge SchoolGrades: 6-12Distance: 4.6 mi
Schools provided by the listing agent
- High: H D Jacobs High School
- District: 300
Source: MRED as distributed by MLS GRID. This data may not be complete. We recommend contacting the local school district to confirm school assignments for this home.
Get a cash offer in 3 minutes
Find out how much your home could sell for in as little as 3 minutes with a no-obligation cash offer.
Estimated market value$304,400
Get a cash offer in 3 minutes
Find out how much your home could sell for in as little as 3 minutes with a no-obligation cash offer.
Estimated market value
$304,400
