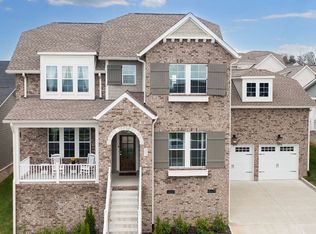Closed
$889,999
1024 Pebble Run Rd, Hendersonville, TN 37075
4beds
3,384sqft
Single Family Residence, Residential
Built in 2022
8,276.4 Square Feet Lot
$844,000 Zestimate®
$263/sqft
$3,886 Estimated rent
Home value
$844,000
$802,000 - $895,000
$3,886/mo
Zestimate® history
Loading...
Owner options
Explore your selling options
What's special
Experience elegance in this all-brick Grandview residence, an open floor plan with two bedrooms on each level. The home features a spacious great room with a fireplace, and covered front and back porches with sophisticate craftsman trim, Sliding glass doors to the back porch. Enjoy the luxury of full lawn irrigation, premium hardwood floors, and lighting. Upgrades Include:Please see MEDIA for full list of custom upgrades. Kitchen cabinets with soft-close technology,pullout shelves on the island's backside. Back porch with an additional fireplace custom window treatments, stacked fireplace enhancement,convenient built-in storage cubbies, floor to ceiling windows next to the fireplace. The community vibrates with life, offering parks, a pool, a cafe, a fitness center, and a calendar full of events, all just minutes from shopping, dining, and easy interstate!
Zillow last checked: 8 hours ago
Listing updated: May 10, 2024 at 02:50pm
Listing Provided by:
Tina Cole 615-878-4145,
Benchmark Realty, LLC
Bought with:
Bernie Gallerani, 295782
Bernie Gallerani Real Estate
Source: RealTracs MLS as distributed by MLS GRID,MLS#: 2641517
Facts & features
Interior
Bedrooms & bathrooms
- Bedrooms: 4
- Bathrooms: 4
- Full bathrooms: 3
- 1/2 bathrooms: 1
- Main level bedrooms: 2
Bedroom 1
- Features: Walk-In Closet(s)
- Level: Walk-In Closet(s)
- Area: 256 Square Feet
- Dimensions: 16x16
Bedroom 2
- Features: Bath
- Level: Bath
- Area: 132 Square Feet
- Dimensions: 12x11
Bedroom 3
- Features: Extra Large Closet
- Level: Extra Large Closet
- Area: 225 Square Feet
- Dimensions: 15x15
Bedroom 4
- Features: Bath
- Level: Bath
- Area: 225 Square Feet
- Dimensions: 15x15
Bonus room
- Features: Second Floor
- Level: Second Floor
- Area: 342 Square Feet
- Dimensions: 18x19
Dining room
- Features: Separate
- Level: Separate
- Area: 240 Square Feet
- Dimensions: 16x15
Kitchen
- Features: Pantry
- Level: Pantry
- Area: 221 Square Feet
- Dimensions: 13x17
Living room
- Area: 357 Square Feet
- Dimensions: 21x17
Heating
- Central
Cooling
- Central Air, Dual
Appliances
- Included: Dishwasher, Disposal, Dryer, Microwave, Refrigerator, Washer, Built-In Electric Oven, Cooktop
- Laundry: Electric Dryer Hookup, Washer Hookup
Features
- Ceiling Fan(s), Entrance Foyer, High Ceilings, Pantry, Smart Light(s), Smart Thermostat, Walk-In Closet(s), High Speed Internet
- Flooring: Carpet, Wood, Tile
- Basement: Crawl Space
- Number of fireplaces: 1
- Fireplace features: Gas, Living Room
Interior area
- Total structure area: 3,384
- Total interior livable area: 3,384 sqft
- Finished area above ground: 3,384
Property
Parking
- Total spaces: 2
- Parking features: Garage Door Opener, Garage Faces Front
- Attached garage spaces: 2
Features
- Levels: Two
- Stories: 2
- Patio & porch: Patio, Covered, Porch
- Exterior features: Smart Irrigation, Smart Light(s)
- Pool features: Association
Lot
- Size: 8,276 sqft
Details
- Parcel number: 138C C 00400 000
- Special conditions: Standard
- Other equipment: Satellite Dish
Construction
Type & style
- Home type: SingleFamily
- Property subtype: Single Family Residence, Residential
Materials
- Brick, Fiber Cement
- Roof: Shingle
Condition
- New construction: No
- Year built: 2022
Utilities & green energy
- Sewer: Public Sewer
- Water: Public
- Utilities for property: Water Available, Cable Connected, Underground Utilities
Green energy
- Energy efficient items: Windows, Thermostat, Water Heater
Community & neighborhood
Location
- Region: Hendersonville
- Subdivision: Durham Farms
HOA & financial
HOA
- Has HOA: Yes
- HOA fee: $103 monthly
- Amenities included: Clubhouse, Fitness Center, Playground, Pool, Underground Utilities
- Services included: Recreation Facilities
Price history
| Date | Event | Price |
|---|---|---|
| 5/10/2024 | Sold | $889,999$263/sqft |
Source: | ||
| 4/18/2024 | Contingent | $889,999$263/sqft |
Source: | ||
| 4/14/2024 | Listed for sale | $889,999+9.5%$263/sqft |
Source: | ||
| 12/1/2022 | Sold | $812,425$240/sqft |
Source: Public Record Report a problem | ||
Public tax history
| Year | Property taxes | Tax assessment |
|---|---|---|
| 2024 | $3,821 +5.7% | $190,150 +66.8% |
| 2023 | $3,614 +468.2% | $113,975 +42.5% |
| 2022 | $636 | $80,000 |
Find assessor info on the county website
Neighborhood: 37075
Nearby schools
GreatSchools rating
- 9/10Dr. William Burrus Elementary SchoolGrades: PK-5Distance: 1.5 mi
- 7/10Knox Doss Middle School At Drakes CreekGrades: 6-8Distance: 1.5 mi
- 6/10Beech Sr High SchoolGrades: 9-12Distance: 1.7 mi
Schools provided by the listing agent
- Elementary: Dr. William Burrus Elementary at Drakes Creek
- Middle: Knox Doss Middle School at Drakes Creek
- High: Beech Sr High School
Source: RealTracs MLS as distributed by MLS GRID. This data may not be complete. We recommend contacting the local school district to confirm school assignments for this home.
Get a cash offer in 3 minutes
Find out how much your home could sell for in as little as 3 minutes with a no-obligation cash offer.
Estimated market value
$844,000
Get a cash offer in 3 minutes
Find out how much your home could sell for in as little as 3 minutes with a no-obligation cash offer.
Estimated market value
$844,000
