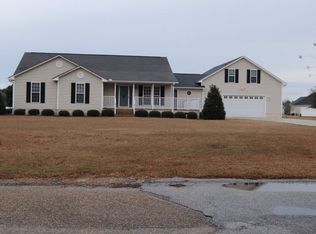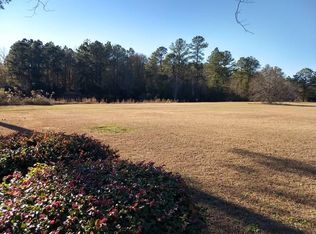Sold for $348,000 on 12/17/24
$348,000
1024 Pebble Ln, Manning, SC 29102
3beds
1,750sqft
Single Family Residence
Built in 1978
0.72 Acres Lot
$350,400 Zestimate®
$199/sqft
$1,711 Estimated rent
Home value
$350,400
Estimated sales range
Not available
$1,711/mo
Zestimate® history
Loading...
Owner options
Explore your selling options
What's special
Experience Southern charm w/modern upgrades in this renovated 3BR/2.5BA home on a peaceful -ac lot w/pond views. This 1,750 SF residence features a 50' wrap-around front porch, custom interior paint, & LVP flooring. The gourmet kitchen showcases hard-surface countertops & Samsung stainless appl, while the cosy living area boasts a gas FP w/both a versatile study & den on either side(*); an optional 1st flr BR, w/an added closet. The expansive rear wood deck & brick patio w/gas fire pit-perfect for entertaining. The upper level includes the master BR, BA & WIC, w/2 guest BR's currently used as an adjoining BR suite overlooking pond, w/hall BA(*). Additional features include a 250 SF cottage overlooking the pond(*), RV/boat pad, & 3 bay storage facility. (*)REFER TO DISCL STATEMENT.
Zillow last checked: 8 hours ago
Listing updated: November 20, 2025 at 01:44pm
Listed by:
Angie Jordan 803-435-1874,
AgentOwned Realty-Manning
Bought with:
Debbie Bowen, 49136
Bowen & Associates Realty
Source: Sumter BOR,MLS#: 165653
Facts & features
Interior
Bedrooms & bathrooms
- Bedrooms: 3
- Bathrooms: 3
- Full bathrooms: 2
- 1/2 bathrooms: 1
Primary bedroom
- Level: Second
Bedroom 2
- Level: Second
Eat in kitchen
- Level: First
Family room
- Level: First
Foyer
- Level: First
Kitchen
- Level: First
Living room
- Level: First
Utility room
- Level: First
Heating
- Electric, Heat Pump
Cooling
- Ceiling Fan(s), Heat Pump
Appliances
- Included: Cooktop, Dishwasher, Disposal, Dryer, Microwave, Oven, Range, Refrigerator, Washer
- Laundry: Electric Dryer Hookup, Washer Hookup
Features
- Eat-in Kitchen
- Flooring: Luxury Vinyl, Plank, Other
- Windows: Blinds, Storm Window(s)
- Basement: Crawl Space
- Has fireplace: Yes
- Fireplace features: Gas Log
Interior area
- Total structure area: 1,750
- Total interior livable area: 1,750 sqft
Property
Parking
- Total spaces: 3
Features
- Patio & porch: Deck, Front Porch, Rear Deck, Rear Patio
- Exterior features: Garden
- Fencing: None
- Has view: Yes
- View description: Water, Suburban
- Has water view: Yes
- Water view: Water
Lot
- Size: 0.72 Acres
- Dimensions: 223x150x186x157
- Features: Landscaped
Details
- Additional structures: Shed(s), Workshop
- Parcel number: 167000100100
- Special conditions: Deeded
Construction
Type & style
- Home type: SingleFamily
- Architectural style: Cape Cod
- Property subtype: Single Family Residence
Materials
- Vinyl Siding
- Roof: Shingle
Condition
- New construction: No
- Year built: 1978
Utilities & green energy
- Sewer: Public Sewer
- Water: Public
- Utilities for property: Cable Available
Community & neighborhood
Security
- Security features: Security System
Community
- Community features: Sidewalks
Location
- Region: Manning
- Subdivision: Buckhorn
Other
Other facts
- Listing terms: Cash,Conventional
- Road surface type: Paved
Price history
| Date | Event | Price |
|---|---|---|
| 12/17/2024 | Sold | $348,000+0.1%$199/sqft |
Source: | ||
| 9/19/2024 | Listed for sale | $347,500+54.4%$199/sqft |
Source: | ||
| 3/1/2021 | Sold | $225,000+12.5%$129/sqft |
Source: Public Record | ||
| 10/15/2020 | Sold | $200,000+0.1%$114/sqft |
Source: | ||
| 9/15/2020 | Pending sale | $199,900$114/sqft |
Source: AgentOwned Realty-Manning #144706 | ||
Public tax history
| Year | Property taxes | Tax assessment |
|---|---|---|
| 2024 | $1,828 +2% | $9,012 |
| 2023 | $1,793 | $9,012 |
| 2022 | -- | $9,012 +12.2% |
Find assessor info on the county website
Neighborhood: 29102
Nearby schools
GreatSchools rating
- NAManning Early Childhood CenterGrades: PK-3Distance: 2.2 mi
- 5/10Manning Junior High SchoolGrades: 7-8Distance: 2.2 mi
- NAManning HighGrades: 9-12Distance: 2.3 mi
Schools provided by the listing agent
- Elementary: Manning Early Childhood/ Primary/ Elementary
- Middle: Manning Junior High
- High: Manning High
Source: Sumter BOR. This data may not be complete. We recommend contacting the local school district to confirm school assignments for this home.

Get pre-qualified for a loan
At Zillow Home Loans, we can pre-qualify you in as little as 5 minutes with no impact to your credit score.An equal housing lender. NMLS #10287.

