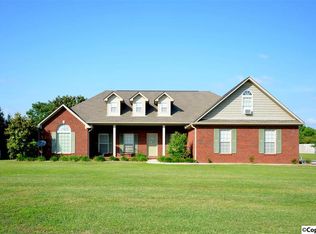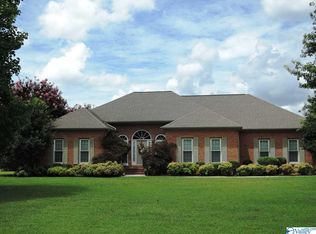Well-maintained full brick home with 4 bedroom and 3 full baths sitting on a 1.2 acre lot! Hardwood flooring in the main living areas, with tile in the wet areas and carpet in the bedrooms. Wired alarm system that will stay with the home. 20x28 detached garage/shop with a 10 ft. lean-to and double entry doors. Screened in back porch area and patio with fire pit that will be great for entertaining!
This property is off market, which means it's not currently listed for sale or rent on Zillow. This may be different from what's available on other websites or public sources.

